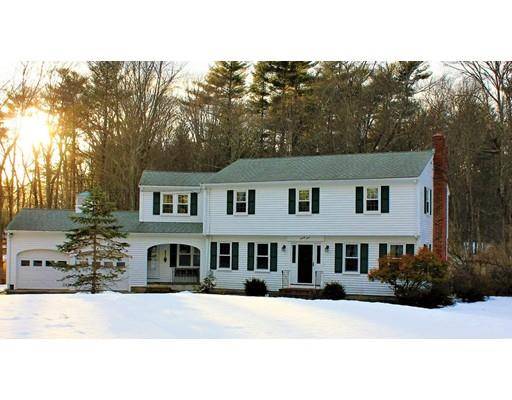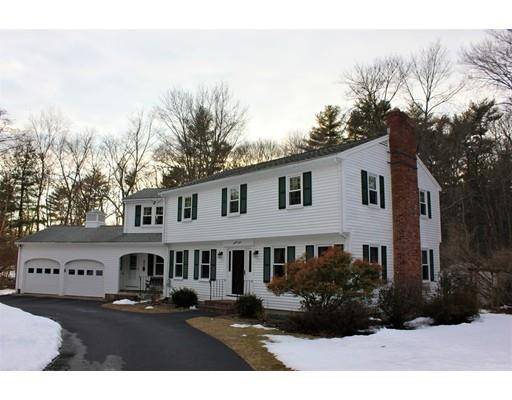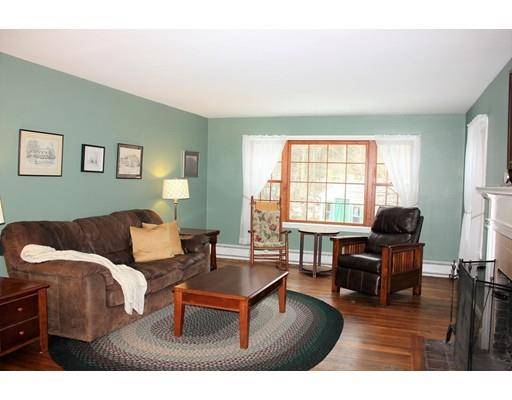For more information regarding the value of a property, please contact us for a free consultation.
Key Details
Sold Price $580,000
Property Type Single Family Home
Sub Type Single Family Residence
Listing Status Sold
Purchase Type For Sale
Square Footage 2,536 sqft
Price per Sqft $228
MLS Listing ID 72466561
Sold Date 05/08/19
Style Colonial
Bedrooms 4
Full Baths 3
Half Baths 1
HOA Y/N false
Year Built 1960
Annual Tax Amount $7,958
Tax Year 2018
Lot Size 0.750 Acres
Acres 0.75
Property Description
Impeccable 4 bedroom 4 bath New England Colonial on corner lot in Hanover! This home offers a beautiful entry way with wide staircase leading to second floor, large sun-filled front-to-back living room with fireplace, dining room ready to host lavish dinners, large fully-applianced kitchen with beautiful cabinets with attached family room that beckons you to sit down and relax and enjoy the outside from the sliders overlooking the deck and professionally landscaped backyard! The second floor offers a large landing and 4 large bedrooms all with hardwood floors. The master bedroom has cathedral beamed cellings and plenty of closets as well as a master bath! The 2nd bedroom offers a 3/4 bath (with shower), 2 additional bedrooms and a full bathroom complete the 2nd floor. From the moment you drive up to this impressive colonial you you will not be disappointed!
Location
State MA
County Plymouth
Zoning RES
Direction MA-14 E/MA-58 S, left on Winter, right on Broadway, left on Spring, left on Pine Tree Drive
Rooms
Family Room Closet, Flooring - Laminate, Deck - Exterior, Slider
Basement Full
Primary Bedroom Level Second
Dining Room Flooring - Hardwood, Chair Rail
Kitchen Flooring - Stone/Ceramic Tile, Countertops - Stone/Granite/Solid
Interior
Interior Features Bathroom - Half, Bathroom - Full, Bathroom - Tiled With Tub & Shower, Closet, Bathroom - 3/4, Bathroom - Tiled With Shower Stall, Bathroom, 3/4 Bath, Foyer
Heating Baseboard, Natural Gas
Cooling Window Unit(s)
Flooring Wood, Tile, Laminate, Flooring - Stone/Ceramic Tile, Flooring - Hardwood
Fireplaces Number 1
Fireplaces Type Dining Room, Living Room
Appliance Oven, Dishwasher, Microwave, Countertop Range, Refrigerator, Gas Water Heater, Utility Connections for Gas Range, Utility Connections for Electric Oven, Utility Connections for Electric Dryer
Laundry In Basement, Washer Hookup
Basement Type Full
Exterior
Exterior Feature Rain Gutters, Storage, Professional Landscaping
Garage Spaces 2.0
Community Features Public Transportation, Shopping, Park, Walk/Jog Trails, Stable(s), Golf, Medical Facility, Laundromat, Bike Path, Conservation Area, Highway Access, House of Worship, Private School, Public School
Utilities Available for Gas Range, for Electric Oven, for Electric Dryer, Washer Hookup
Roof Type Shingle
Total Parking Spaces 10
Garage Yes
Building
Lot Description Corner Lot, Level
Foundation Concrete Perimeter
Sewer Public Sewer, Private Sewer
Water Public
Architectural Style Colonial
Schools
Elementary Schools Cedar/Sylvester
Middle Schools Hanover Middle
High Schools Hanover High
Read Less Info
Want to know what your home might be worth? Contact us for a FREE valuation!

Our team is ready to help you sell your home for the highest possible price ASAP
Bought with Dot Collection • Access
Get More Information
Kathleen Bourque
Sales Associate | License ID: 137803
Sales Associate License ID: 137803



