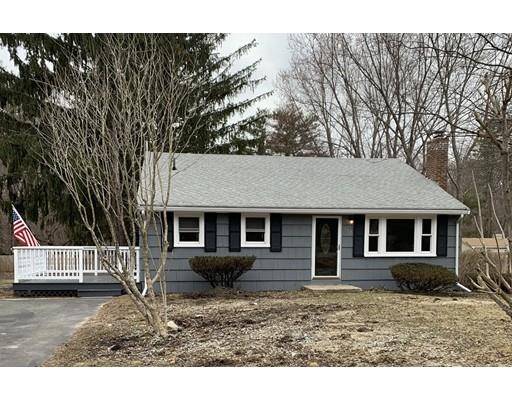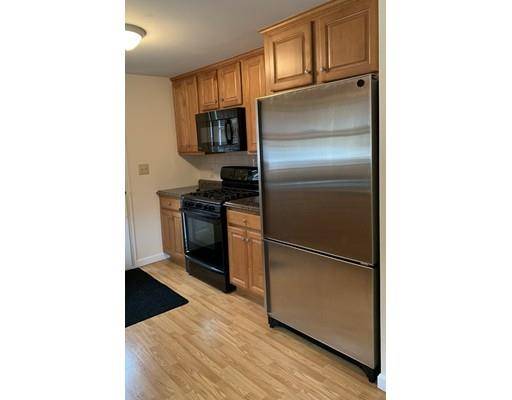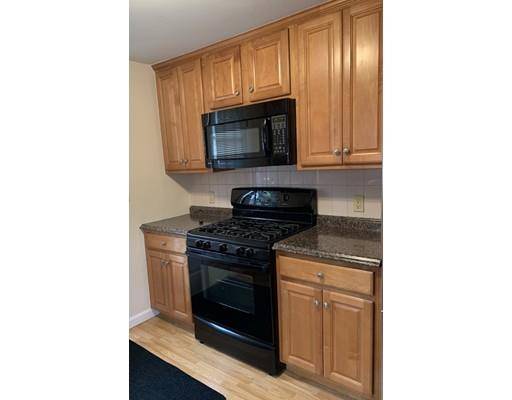For more information regarding the value of a property, please contact us for a free consultation.
Key Details
Sold Price $350,000
Property Type Single Family Home
Sub Type Single Family Residence
Listing Status Sold
Purchase Type For Sale
Square Footage 952 sqft
Price per Sqft $367
MLS Listing ID 72470917
Sold Date 05/13/19
Bedrooms 3
Full Baths 1
HOA Y/N false
Year Built 1965
Annual Tax Amount $5,005
Tax Year 2019
Lot Size 0.950 Acres
Acres 0.95
Property Description
SUPER HOME ON A LARGE LOT! Located in a small, cozy town just close enough to shopping areas, restaurants, public transportation (MBTA) and major routes 18, 14, 123, 27. If you're looking for a nice, quiet location with great schools then you've found it! Freshly remodeled with new cabinets, counters, and appliances. Flooring and painted throughout. Fireplace in living room and wood stove in family room. Septic to be completed prior to closing and is the *Sellers responsibility*
Location
State MA
County Plymouth
Zoning 100
Direction Rte. 18 to Highland Street to Elm Street to
Rooms
Family Room Wood / Coal / Pellet Stove, Flooring - Wall to Wall Carpet, Recessed Lighting, Remodeled
Basement Crawl Space, Finished, Partially Finished, Walk-Out Access, Sump Pump
Primary Bedroom Level Second
Kitchen Closet, Flooring - Hardwood, Dining Area, Balcony / Deck, Pantry, Countertops - Upgraded, Cabinets - Upgraded, Deck - Exterior, Remodeled, Stainless Steel Appliances, Gas Stove
Interior
Heating Forced Air, Natural Gas, Pellet Stove
Cooling Central Air
Flooring Carpet, Concrete, Engineered Hardwood
Fireplaces Number 1
Fireplaces Type Living Room
Appliance Dishwasher, Microwave, Refrigerator, Electric Water Heater, Utility Connections for Gas Range, Utility Connections for Gas Oven, Utility Connections for Gas Dryer
Laundry Flooring - Stone/Ceramic Tile, Gas Dryer Hookup, Washer Hookup, In Basement
Basement Type Crawl Space, Finished, Partially Finished, Walk-Out Access, Sump Pump
Exterior
Exterior Feature Rain Gutters, Storage
Fence Fenced/Enclosed, Fenced
Community Features Public Transportation, Shopping, Park, Walk/Jog Trails, Golf, Medical Facility, Laundromat, House of Worship, Public School, T-Station, University
Utilities Available for Gas Range, for Gas Oven, for Gas Dryer, Washer Hookup
Roof Type Shingle
Total Parking Spaces 3
Garage No
Building
Foundation Concrete Perimeter
Sewer Inspection Required for Sale, Private Sewer
Water Public
Schools
Elementary Schools Central
Middle Schools Gw Mitchell
High Schools Eb Jr/Sr.High
Others
Senior Community false
Acceptable Financing Contract
Listing Terms Contract
Read Less Info
Want to know what your home might be worth? Contact us for a FREE valuation!

Our team is ready to help you sell your home for the highest possible price ASAP
Bought with Sayonara De Lima • Trust Realty Solutions, LLC
Get More Information
Kathleen Bourque
Sales Associate | License ID: 137803
Sales Associate License ID: 137803



