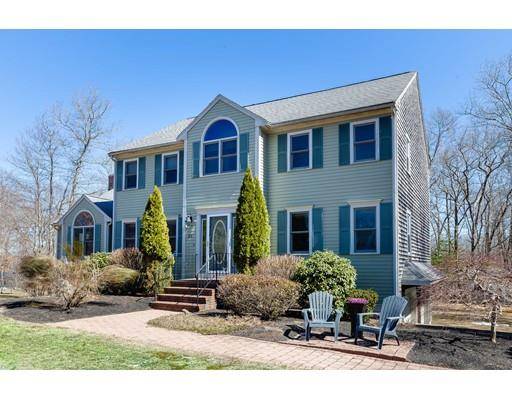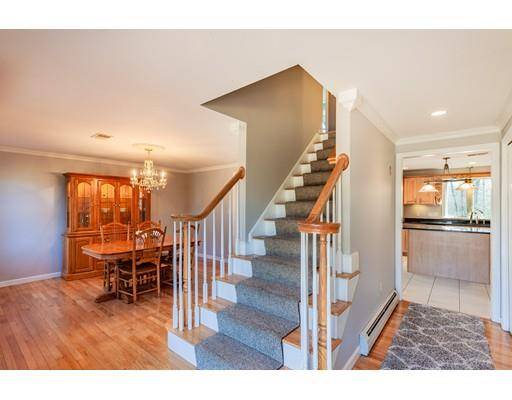For more information regarding the value of a property, please contact us for a free consultation.
Key Details
Sold Price $530,000
Property Type Single Family Home
Sub Type Single Family Residence
Listing Status Sold
Purchase Type For Sale
Square Footage 2,620 sqft
Price per Sqft $202
MLS Listing ID 72471747
Sold Date 05/13/19
Style Colonial
Bedrooms 3
Full Baths 2
Half Baths 1
Year Built 2002
Annual Tax Amount $8,057
Tax Year 2019
Lot Size 0.810 Acres
Acres 0.81
Property Description
Stunning custom built Colonial, with 3 beds and 2.5 baths, in the highly desirable Tower Heights neighborhood. The great room with cathedral ceiling, recessed lighting, and wood burning granite fireplace is the perfect place to entertain or relax with your family. An oversized kitchen with huge island, recessed/pendant/under cabinet lighting, and granite opens to a massive deck overlooking the woodlands. The dining room, living room, half bath with laundry are also on the 1st floor. There are 3 bedrooms on the upper level. The custom Master Suite designed with cathedral ceilings and a "lofted nook" with up-lighting, makes this room a showpiece. It also features a walk-in closet, bath with double vanity, shower, and whirlpool tub. The home office is a great feature for today's remote professionals. Other features: Fresh paint, 2 car garage, central air, water filtration, alarm, irrigation, walk-out basement, new paved driveway, above ground pool with deck, fire pit, shed and more.
Location
State MA
County Plymouth
Zoning 100
Direction Rt18 to Rt14 to Beaver/Winter to Captains Way or use GPS.
Rooms
Basement Full, Walk-Out Access
Primary Bedroom Level Second
Dining Room Flooring - Hardwood, Crown Molding
Kitchen Flooring - Stone/Ceramic Tile, Dining Area, Countertops - Stone/Granite/Solid, French Doors, Kitchen Island, Deck - Exterior, Recessed Lighting, Lighting - Pendant
Interior
Interior Features Cathedral Ceiling(s), Cable Hookup, High Speed Internet Hookup, Great Room, Office, Internet Available - Unknown
Heating Baseboard, Fireplace(s)
Cooling Central Air
Flooring Wood, Tile, Vinyl, Carpet, Flooring - Wall to Wall Carpet
Fireplaces Number 1
Appliance Range, Dishwasher, Trash Compactor, Microwave, Refrigerator, Freezer, Washer, Dryer, Water Treatment, Tank Water Heater, Plumbed For Ice Maker, Utility Connections for Electric Range, Utility Connections for Electric Dryer
Laundry Bathroom - Half, Flooring - Stone/Ceramic Tile, Electric Dryer Hookup, Washer Hookup, First Floor
Basement Type Full, Walk-Out Access
Exterior
Exterior Feature Rain Gutters, Storage, Professional Landscaping, Sprinkler System, Decorative Lighting
Garage Spaces 2.0
Pool Above Ground
Community Features Public Transportation, Shopping, Park, Walk/Jog Trails, Golf, Bike Path, Conservation Area, Highway Access, House of Worship, Public School, T-Station, University
Utilities Available for Electric Range, for Electric Dryer, Washer Hookup, Icemaker Connection
Roof Type Shingle
Total Parking Spaces 6
Garage Yes
Private Pool true
Building
Lot Description Gentle Sloping
Foundation Concrete Perimeter
Sewer Private Sewer
Water Public
Architectural Style Colonial
Read Less Info
Want to know what your home might be worth? Contact us for a FREE valuation!

Our team is ready to help you sell your home for the highest possible price ASAP
Bought with Rick Otero • City Point Real Estate, Inc.
Get More Information
Kathleen Bourque
Sales Associate | License ID: 137803
Sales Associate License ID: 137803



