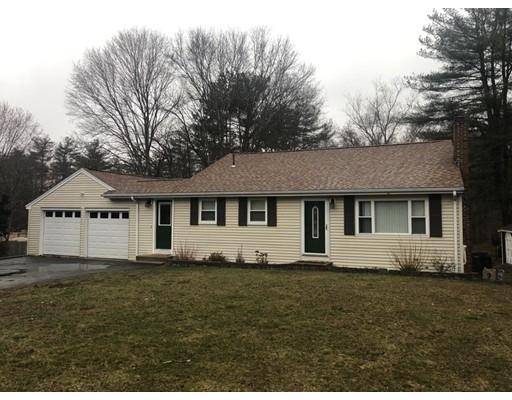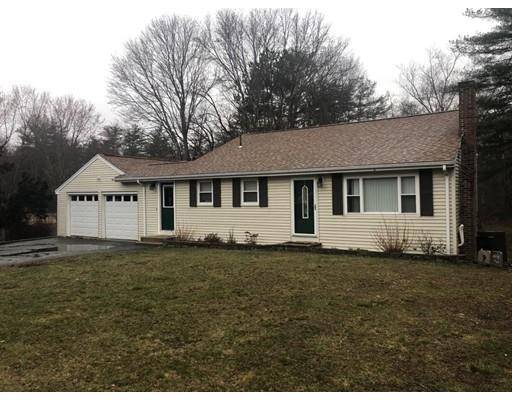For more information regarding the value of a property, please contact us for a free consultation.
Key Details
Sold Price $372,000
Property Type Single Family Home
Sub Type Single Family Residence
Listing Status Sold
Purchase Type For Sale
Square Footage 1,455 sqft
Price per Sqft $255
MLS Listing ID 72473700
Sold Date 06/21/19
Bedrooms 3
Full Baths 2
Year Built 1965
Annual Tax Amount $5,324
Tax Year 2019
Lot Size 0.820 Acres
Acres 0.82
Property Description
Welcome to East Bridgewater! This front to back split will impress you with it's sleek and modern updated kitchen with granite countertops and stainless steel appliances, not to mention "gas" cooking! New heating system and central air installed within the last two years. Updated first floor bath, hardwood floors through out, sun drenched fire placed living room with bay window, three good sized bedrooms, walk out lower level has oversized family room, with large second full bath with jacuzzi tub and an enclosed porch/patio area with sliders to deck, large level lot with shed, two car garage. All this conveniently located to shops, restaurants, commuter rail, etc.
Location
State MA
County Plymouth
Zoning RES
Direction GPS or mapquest
Rooms
Basement Partially Finished, Interior Entry
Primary Bedroom Level First
Kitchen Countertops - Stone/Granite/Solid, Breakfast Bar / Nook, Cabinets - Upgraded
Interior
Interior Features Mud Room, Sun Room, Media Room
Heating Forced Air, Natural Gas
Cooling Central Air
Flooring Hardwood
Fireplaces Number 1
Fireplaces Type Living Room
Appliance Range, Dishwasher, Gas Water Heater, Utility Connections for Gas Range, Utility Connections for Electric Dryer
Laundry Second Floor
Basement Type Partially Finished, Interior Entry
Exterior
Exterior Feature Rain Gutters, Storage, Stone Wall
Garage Spaces 2.0
Community Features Public Transportation, Shopping, Park, Golf, House of Worship, Public School, T-Station
Utilities Available for Gas Range, for Electric Dryer
Roof Type Shingle
Total Parking Spaces 4
Garage Yes
Building
Lot Description Cleared, Level
Foundation Concrete Perimeter
Sewer Private Sewer
Water Public
Others
Acceptable Financing Contract
Listing Terms Contract
Read Less Info
Want to know what your home might be worth? Contact us for a FREE valuation!

Our team is ready to help you sell your home for the highest possible price ASAP
Bought with Maureen Marella-Devlin • Century 21 Marella Realty
Get More Information
Kathleen Bourque
Sales Associate | License ID: 137803
Sales Associate License ID: 137803



