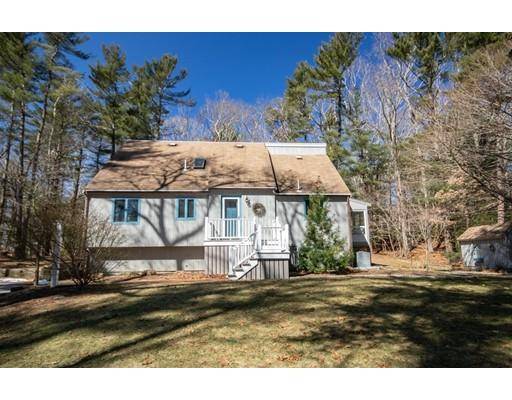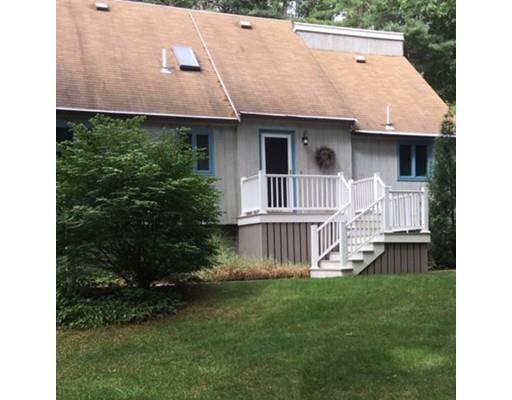For more information regarding the value of a property, please contact us for a free consultation.
Key Details
Sold Price $535,000
Property Type Single Family Home
Sub Type Single Family Residence
Listing Status Sold
Purchase Type For Sale
Square Footage 1,674 sqft
Price per Sqft $319
Subdivision Tinkertown
MLS Listing ID 72473840
Sold Date 06/21/19
Style Cape, Contemporary
Bedrooms 3
Full Baths 2
Year Built 1977
Annual Tax Amount $6,477
Tax Year 2019
Lot Size 1.140 Acres
Acres 1.14
Property Description
Sunny, open move-in ready home in Tinkertown, one of Duxbury's most desirable neighborhoods, with great curb appeal. Open concept first-floor cathedral-ceiling living room; wood burning fireplace and skylight. It adjoins a spacious dining room that flows to the kitchen with stainless steel appliances, gas stove, electric convection oven, built-in refrigerator, lots of counter space and a peninsula. The Master bedroom has a bath and 2 closets. 2 more bedrooms; one currently used as an office. Large loft family room; beamed cathedral ceiling and skylight. Both living and dining room have French doors and floor to ceiling windows to over-sized deck looking out on a lovely, private yard and gardens. Three-season porch off dining room further enhances your outdoor living, dining and entertaining. Meticulously maintained house and grounds, which includes a shed. Partial view of cranberry bog. Paved patio ready for a fire pit and Adirondacks. Any offers will be looked at after 6 PM Monday.
Location
State MA
County Plymouth
Area Tinkertown
Zoning RC
Direction Rte 3 , Exit 10, East on 3A, @ 1mile Left on Oak Street
Rooms
Family Room Skylight, Cathedral Ceiling(s), Beamed Ceilings, Flooring - Wall to Wall Carpet, Balcony - Interior
Basement Partial
Primary Bedroom Level Second
Dining Room Flooring - Hardwood, French Doors, Deck - Exterior, Open Floorplan, Recessed Lighting
Kitchen Flooring - Laminate, Open Floorplan, Stainless Steel Appliances, Gas Stove, Peninsula, Lighting - Pendant, Lighting - Overhead
Interior
Interior Features Finish - Sheetrock
Heating Central, Forced Air, Natural Gas
Cooling Central Air
Flooring Wood, Tile, Vinyl, Carpet
Fireplaces Number 1
Fireplaces Type Living Room
Appliance Range, Dishwasher, Microwave, Refrigerator, Washer, Dryer, Gas Water Heater, Utility Connections for Gas Range, Utility Connections for Electric Oven, Utility Connections for Electric Dryer
Laundry Washer Hookup
Basement Type Partial
Exterior
Exterior Feature Storage
Garage Spaces 2.0
Community Features Public Transportation, Shopping, Pool, Tennis Court(s), Walk/Jog Trails, Golf, Bike Path, Conservation Area, Highway Access, House of Worship, Marina, Public School
Utilities Available for Gas Range, for Electric Oven, for Electric Dryer, Washer Hookup
Waterfront Description Beach Front, Bay, Harbor, Ocean, 1 to 2 Mile To Beach, Beach Ownership(Public)
View Y/N Yes
View Scenic View(s)
Roof Type Shingle
Total Parking Spaces 4
Garage Yes
Waterfront Description Beach Front, Bay, Harbor, Ocean, 1 to 2 Mile To Beach, Beach Ownership(Public)
Building
Lot Description Corner Lot, Wooded, Easements
Foundation Concrete Perimeter
Sewer Private Sewer
Water Public
Architectural Style Cape, Contemporary
Schools
Elementary Schools Chandler/Alden
Middle Schools Duxbury
High Schools Duxbury
Others
Senior Community false
Read Less Info
Want to know what your home might be worth? Contact us for a FREE valuation!

Our team is ready to help you sell your home for the highest possible price ASAP
Bought with Doreen Bossi • Coldwell Banker Residential Brokerage - Duxbury
Get More Information
Kathleen Bourque
Sales Associate | License ID: 137803
Sales Associate License ID: 137803



