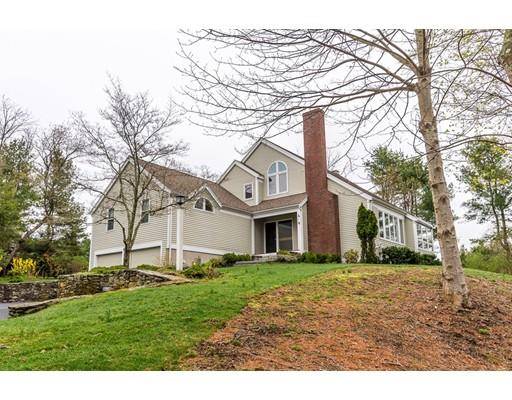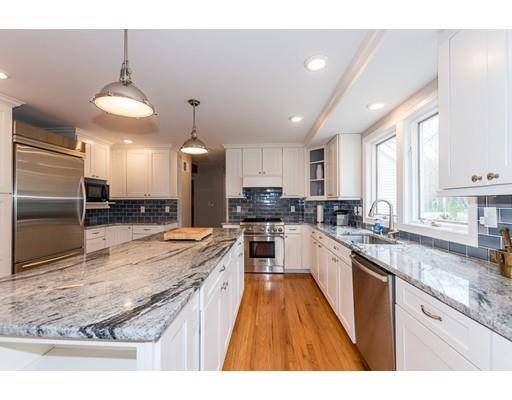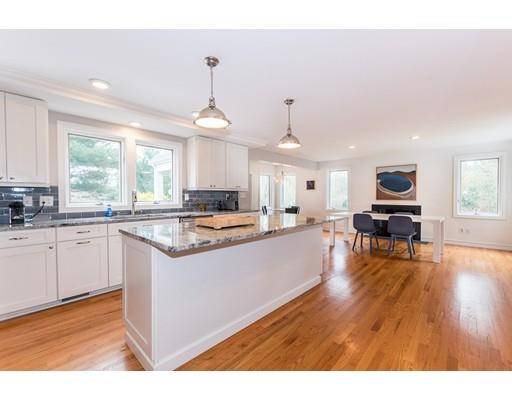For more information regarding the value of a property, please contact us for a free consultation.
Key Details
Sold Price $874,900
Property Type Single Family Home
Sub Type Single Family Residence
Listing Status Sold
Purchase Type For Sale
Square Footage 2,692 sqft
Price per Sqft $325
MLS Listing ID 72473990
Sold Date 06/14/19
Style Contemporary
Bedrooms 4
Full Baths 2
Half Baths 1
Year Built 1991
Annual Tax Amount $11,726
Tax Year 2019
Lot Size 1.180 Acres
Acres 1.18
Property Description
You'll fall in love with this sun drenched contemporary located in one of Duxbury's finest neighborhoods. Located just under two minutes to the school complex, and just a stones throw to Duxbury Beach. The open floor plan features 2 fireplaces, soaring ceilings, walls of windows, and the sought after first floor master suite. The kitchen is both functional and beautiful and was recently remodeled in 2015. Upstairs you'll find three bedrooms and newer carpeting and fresh paint. The current owners installed a whole house generator, streamlined the fireplace, removed upwards of 20 trees, and installed a new tiled floor in the foyer. Complete with jacuzzi tub, outdoor shower, California closet system, finished lower level, and the minimalist modern vibe that is all the rage! Conveniently located close to highway for access north or south!
Location
State MA
County Plymouth
Zoning PD
Direction Rt 3A to Hound's Ditch
Rooms
Family Room Flooring - Hardwood
Basement Partial, Partially Finished, Interior Entry, Garage Access
Primary Bedroom Level First
Dining Room Flooring - Hardwood
Kitchen Countertops - Stone/Granite/Solid, Kitchen Island, Remodeled, Stainless Steel Appliances
Interior
Interior Features Exercise Room, Bonus Room
Heating Forced Air, Propane
Cooling Central Air
Flooring Wood, Tile, Carpet, Flooring - Wall to Wall Carpet
Fireplaces Number 2
Fireplaces Type Family Room, Living Room
Appliance Range, Dishwasher, Propane Water Heater, Tank Water Heaterless, Utility Connections for Gas Range
Laundry First Floor
Basement Type Partial, Partially Finished, Interior Entry, Garage Access
Exterior
Exterior Feature Sprinkler System, Outdoor Shower
Garage Spaces 2.0
Community Features Shopping, Tennis Court(s), Golf, Conservation Area, Highway Access, House of Worship, Marina, Public School
Utilities Available for Gas Range
Waterfront Description Beach Front, Ocean, 1 to 2 Mile To Beach
Roof Type Shingle
Total Parking Spaces 6
Garage Yes
Waterfront Description Beach Front, Ocean, 1 to 2 Mile To Beach
Building
Lot Description Cul-De-Sac, Wooded, Easements, Gentle Sloping
Foundation Concrete Perimeter
Sewer Private Sewer
Water Public
Architectural Style Contemporary
Schools
Elementary Schools Chandler/Alden
Middle Schools Dms
High Schools Dhs
Read Less Info
Want to know what your home might be worth? Contact us for a FREE valuation!

Our team is ready to help you sell your home for the highest possible price ASAP
Bought with Marcia Solberg • South Shore Sotheby's International Realty
Get More Information
Kathleen Bourque
Sales Associate | License ID: 137803
Sales Associate License ID: 137803



