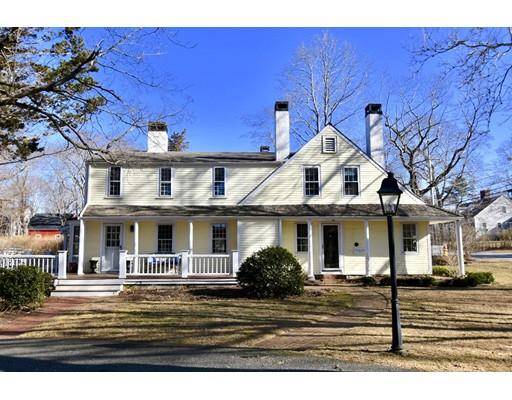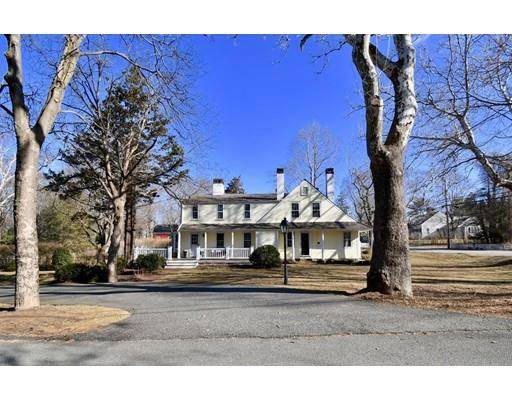For more information regarding the value of a property, please contact us for a free consultation.
Key Details
Sold Price $945,000
Property Type Single Family Home
Sub Type Single Family Residence
Listing Status Sold
Purchase Type For Sale
Square Footage 3,031 sqft
Price per Sqft $311
Subdivision Snug Harbor
MLS Listing ID 72475267
Sold Date 06/19/19
Style Cape
Bedrooms 5
Full Baths 2
Half Baths 1
Year Built 1800
Annual Tax Amount $13,075
Tax Year 2019
Lot Size 0.380 Acres
Acres 0.38
Property Description
Snug Harbor Location! In the heart of Duxbury, on a corner of a private lane you'll discover this beautiful 5 Bedroom, 2.5 bath cape with over 3000 sq. ft of living. Entertain in the sun lit kitchen with stainless appliances, double ovens, soap stone surfaces and 6-burner gas stove. High ceilings, wide pine floors, detailed moldings reveal the character of this historic ship captain's home. Master bedroom/bath, 2nd floor laundry, home generator offers today's modern amenities. Spacious walk out lower level offers rec room w/fireplace, custom mudroom and home office. Relax on the mahogany wrap around porch or launch your paddle board across the street at Winsor St. Landing! Brick walkways, two car garage and irrigation adds to this Rare Value!
Location
State MA
County Plymouth
Zoning RC
Direction Washington St. Corner of Western Way.
Rooms
Family Room Flooring - Hardwood, Slider
Basement Partial, Finished, Walk-Out Access
Primary Bedroom Level Second
Dining Room Flooring - Hardwood
Kitchen Flooring - Hardwood, Window(s) - Bay/Bow/Box, Stainless Steel Appliances, Gas Stove
Interior
Interior Features Cable Hookup, Office, Play Room
Heating Baseboard, Natural Gas, Fireplace(s), Fireplace
Cooling Window Unit(s), None
Flooring Flooring - Hardwood, Flooring - Wall to Wall Carpet
Fireplaces Number 3
Fireplaces Type Dining Room, Family Room, Living Room, Master Bedroom
Appliance Gas Water Heater
Laundry Bathroom - Full, Flooring - Stone/Ceramic Tile, Second Floor
Basement Type Partial, Finished, Walk-Out Access
Exterior
Exterior Feature Professional Landscaping, Sprinkler System, Decorative Lighting
Garage Spaces 2.0
Waterfront Description Beach Front, Bay, Harbor, 0 to 1/10 Mile To Beach, Beach Ownership(Public)
Roof Type Shake
Total Parking Spaces 5
Garage Yes
Waterfront Description Beach Front, Bay, Harbor, 0 to 1/10 Mile To Beach, Beach Ownership(Public)
Building
Lot Description Corner Lot
Foundation Concrete Perimeter, Granite
Sewer Private Sewer
Water Public
Architectural Style Cape
Read Less Info
Want to know what your home might be worth? Contact us for a FREE valuation!

Our team is ready to help you sell your home for the highest possible price ASAP
Bought with Liz Bone Team • South Shore Sotheby's International Realty
Get More Information
Kathleen Bourque
Sales Associate | License ID: 137803
Sales Associate License ID: 137803



