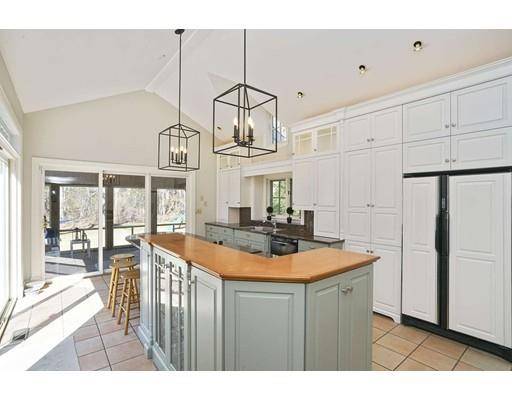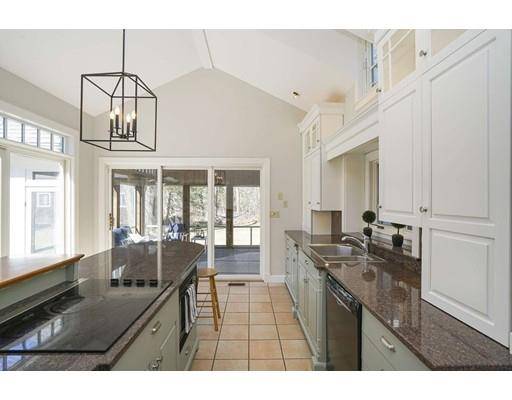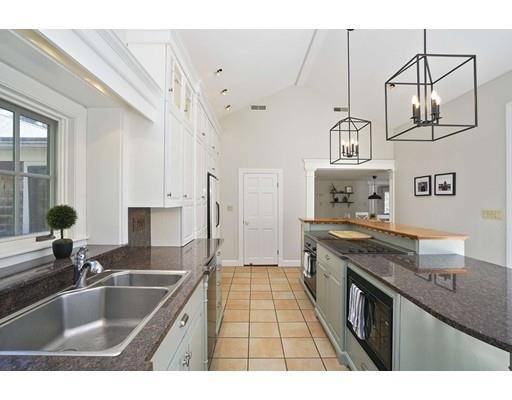For more information regarding the value of a property, please contact us for a free consultation.
Key Details
Sold Price $670,000
Property Type Single Family Home
Sub Type Single Family Residence
Listing Status Sold
Purchase Type For Sale
Square Footage 2,400 sqft
Price per Sqft $279
MLS Listing ID 72475994
Sold Date 06/19/19
Style Ranch
Bedrooms 3
Full Baths 2
Half Baths 1
HOA Y/N false
Year Built 1945
Annual Tax Amount $9,912
Tax Year 2019
Lot Size 0.970 Acres
Acres 0.97
Property Description
LIVE SERENITY. This beautifully updated one level home is located on a quiet wooded acre close to Keene Pond, conservation land and walking trails. Entertain family and friends in the gourmet kitchen with upgraded cabinets, granite countertops, cathedral ceiling adjacent to the informal dining room. Or relax in the spacious living/dining room with adobe fireplace, skylights, built ins, vaulted ceiling with beams and wide pine floors or the quaint family room with custom cabinets. The master bedroom is architecturally appealing with its vaulted ceiling and Spanish-influenced master bath while the other two bedrooms are more traditional. Outside, enjoy the screened porch with blue stone flooring and oversized inground gunite spa or the flagstone patio with built in bench and stone wall overlooking the wooded backdrop with lovely perennial gardens and koi pond. And let's not forget about the 800 sf barn with loft which can be used as a garage, boat house, yoga studio or office.
Location
State MA
County Plymouth
Zoning RC
Direction Keene St. to Myrtle St. or Temple St to Myrtle St.
Rooms
Family Room Closet/Cabinets - Custom Built, Flooring - Wall to Wall Carpet, Chair Rail
Basement Full
Primary Bedroom Level Main
Dining Room Flooring - Stone/Ceramic Tile
Kitchen Closet/Cabinets - Custom Built, Flooring - Stone/Ceramic Tile, Pantry, Countertops - Stone/Granite/Solid, Kitchen Island, Recessed Lighting, Slider
Interior
Interior Features Ceiling - Cathedral, Entrance Foyer, Office, Study
Heating Forced Air, Oil
Cooling Central Air
Flooring Wood, Tile, Carpet, Pine, Flooring - Stone/Ceramic Tile, Flooring - Hardwood, Flooring - Wall to Wall Carpet
Fireplaces Number 1
Fireplaces Type Living Room
Appliance Range, Oven, Dishwasher, Microwave, Refrigerator, Washer, Dryer, Oil Water Heater, Utility Connections for Electric Range, Utility Connections for Electric Oven, Utility Connections for Electric Dryer
Laundry Main Level, First Floor
Basement Type Full
Exterior
Exterior Feature Professional Landscaping, Sprinkler System, Decorative Lighting, Stone Wall
Garage Spaces 1.0
Community Features Shopping, Pool, Tennis Court(s), Park, Walk/Jog Trails, Golf, Medical Facility, Highway Access, House of Worship, Public School
Utilities Available for Electric Range, for Electric Oven, for Electric Dryer
Waterfront Description Beach Front, Bay, Harbor, Ocean, 0 to 1/10 Mile To Beach
Roof Type Shingle, Wood
Total Parking Spaces 6
Garage Yes
Waterfront Description Beach Front, Bay, Harbor, Ocean, 0 to 1/10 Mile To Beach
Building
Lot Description Wooded, Level
Foundation Block
Sewer Private Sewer
Water Private
Architectural Style Ranch
Others
Acceptable Financing Contract
Listing Terms Contract
Read Less Info
Want to know what your home might be worth? Contact us for a FREE valuation!

Our team is ready to help you sell your home for the highest possible price ASAP
Bought with Joyce Maclellan • Coldwell Banker Residential Brokerage - Norwell
Get More Information
Kathleen Bourque
Sales Associate | License ID: 137803
Sales Associate License ID: 137803



