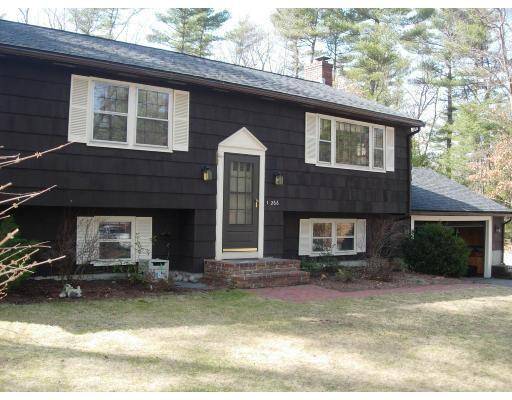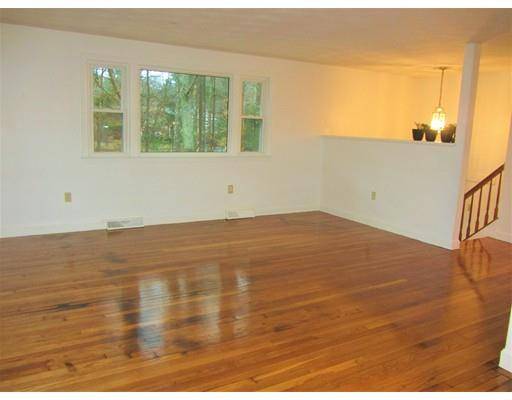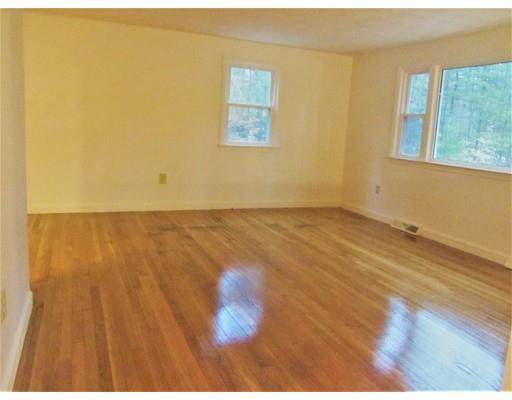For more information regarding the value of a property, please contact us for a free consultation.
Key Details
Sold Price $375,000
Property Type Single Family Home
Sub Type Single Family Residence
Listing Status Sold
Purchase Type For Sale
Square Footage 1,782 sqft
Price per Sqft $210
MLS Listing ID 72476216
Sold Date 05/29/19
Style Raised Ranch
Bedrooms 3
Full Baths 1
Half Baths 1
HOA Y/N false
Year Built 1975
Annual Tax Amount $5,416
Tax Year 2019
Lot Size 4.060 Acres
Acres 4.06
Property Description
ENJOY PEACE & TRANQUILITY ~ living in this nicely tucked away 9 room, 3 bed, 1.5 bath Raised Ranch with 2-car garage on 4+ acres. Freshly painted & newly refinished hardwoods throughout first floor. Large living room makes for easy entertaining. Oak cabinetry in kitchen has wonderful storage & ample counter space. Gas stove cooking, microwave & refrigerator. Open dining area leads out to a light & bright Sun-room with ceiling fan and wood flooring. A private rear deck is perfect for catching rays and BBQ-ing. Large lower level family room with brick fireplace and Bonus room with half bath. Walk-out from the LL to the backyard. Central air keeps the house cool on hot Summer days. Washer/dryer included. Title 5 approved. Partly fenced backyard. Roof was replaced approx. 3 years ago, C/Air & hot water heater approx. 4 yrs ago. Well maintained heating system.Seller can close quickly if buyer desires. Any & all Offers to be presented after Open House on Sunday, April 7th from 11am-1pm.
Location
State MA
County Plymouth
Zoning Resid
Direction Use GPS
Rooms
Basement Full, Partially Finished, Walk-Out Access, Interior Entry, Concrete
Primary Bedroom Level First
Dining Room Flooring - Hardwood, Open Floorplan, Slider
Kitchen Flooring - Vinyl, Open Floorplan, Gas Stove
Interior
Interior Features Bathroom - Half, Ceiling Fan(s), Slider, Bonus Room, Sun Room
Heating Forced Air, Oil, Propane
Cooling Central Air
Fireplaces Number 1
Fireplaces Type Family Room
Appliance Range, Microwave, Refrigerator, Washer, Dryer
Laundry In Basement
Basement Type Full, Partially Finished, Walk-Out Access, Interior Entry, Concrete
Exterior
Exterior Feature Balcony / Deck
Garage Spaces 2.0
Fence Fenced
Community Features Shopping, Park, Walk/Jog Trails, Golf, Medical Facility, Laundromat, Conservation Area, House of Worship, Private School, Public School, T-Station, University, Other
Roof Type Shingle
Total Parking Spaces 6
Garage Yes
Building
Lot Description Wooded
Foundation Concrete Perimeter
Sewer Private Sewer
Water Public
Architectural Style Raised Ranch
Others
Senior Community false
Acceptable Financing Contract
Listing Terms Contract
Read Less Info
Want to know what your home might be worth? Contact us for a FREE valuation!

Our team is ready to help you sell your home for the highest possible price ASAP
Bought with Robert Nash • Success! Real Estate
Get More Information
Kathleen Bourque
Sales Associate | License ID: 137803
Sales Associate License ID: 137803



