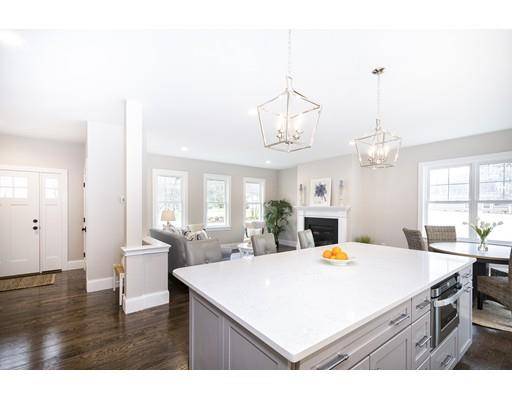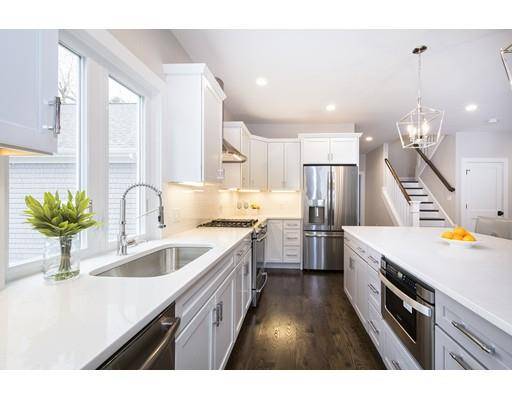For more information regarding the value of a property, please contact us for a free consultation.
Key Details
Sold Price $825,000
Property Type Single Family Home
Sub Type Single Family Residence
Listing Status Sold
Purchase Type For Sale
Square Footage 2,800 sqft
Price per Sqft $294
MLS Listing ID 72477210
Sold Date 05/29/19
Style Colonial
Bedrooms 4
Full Baths 3
Year Built 2019
Annual Tax Amount $5,133
Tax Year 2018
Lot Size 0.350 Acres
Acres 0.35
Property Description
What's better than new? No expense was spared on this superbly built new Colonial in a convenient location close to Stone Meadow. This spacious home has all of the modern amenities, design, colors & up-to-the minute finishes. Large open floor plan for entertaining, HW floors, crown molding, wainscoting & 9 foot ceilings. The kitchen boasts a generous sized island, high end SS appliances, Quartz countertops, walk-in pantry & dining area. The expansive kitchen flows into the family room w/ gas fireplace. A huge 1st floor BR/LR with ensuite full bath is perfect for in-laws or guest suite. Upstairs, the MBR suite has cathedral ceilings with stunning master bath with soaking tub & huge walk-in shower. Two more spacious bedrooms & a full tile family bath complete the 2nd floor. A mudroom with built-ins leads to a 2-car garage & the full basement with 9' ceilings would be a breeze to finish. Fully fenced in yard! Built to the highest specifications with style & ease of maintenance in mind.
Location
State MA
County Plymouth
Zoning RES
Direction Main Street near Stone Meadow
Rooms
Basement Full, Interior Entry
Primary Bedroom Level Second
Dining Room Flooring - Hardwood, Recessed Lighting
Kitchen Flooring - Hardwood, Dining Area, Pantry, Countertops - Stone/Granite/Solid, Kitchen Island, Open Floorplan, Stainless Steel Appliances
Interior
Interior Features Closet/Cabinets - Custom Built, Mud Room
Heating Central, Forced Air, Natural Gas
Cooling Central Air
Flooring Tile, Hardwood, Stone / Slate, Flooring - Stone/Ceramic Tile
Fireplaces Number 1
Fireplaces Type Living Room
Appliance Range, Dishwasher, Refrigerator
Laundry Flooring - Stone/Ceramic Tile, First Floor
Basement Type Full, Interior Entry
Exterior
Garage Spaces 2.0
Fence Fenced
Community Features Public Transportation, Shopping, Highway Access, Public School
Roof Type Shingle
Total Parking Spaces 4
Garage Yes
Building
Foundation Concrete Perimeter
Sewer Private Sewer
Water Public
Architectural Style Colonial
Schools
Elementary Schools Cedar
Middle Schools Hanover Middle
High Schools Hanover H.S.
Others
Acceptable Financing Contract
Listing Terms Contract
Read Less Info
Want to know what your home might be worth? Contact us for a FREE valuation!

Our team is ready to help you sell your home for the highest possible price ASAP
Bought with Constance McWade • Coldwell Banker Residential Brokerage - Hingham
Get More Information
Kathleen Bourque
Sales Associate | License ID: 137803
Sales Associate License ID: 137803



