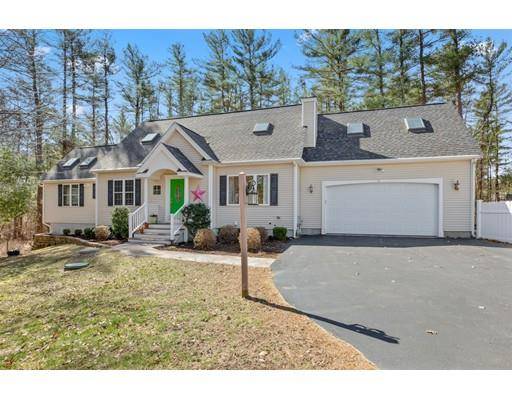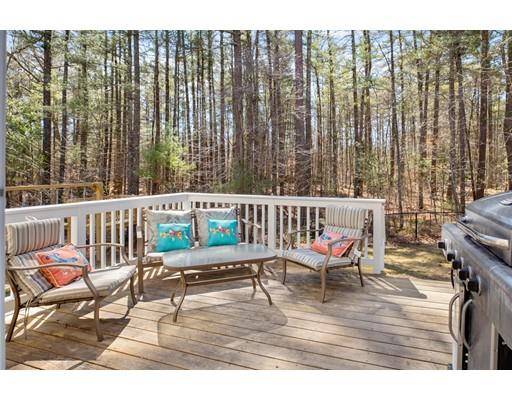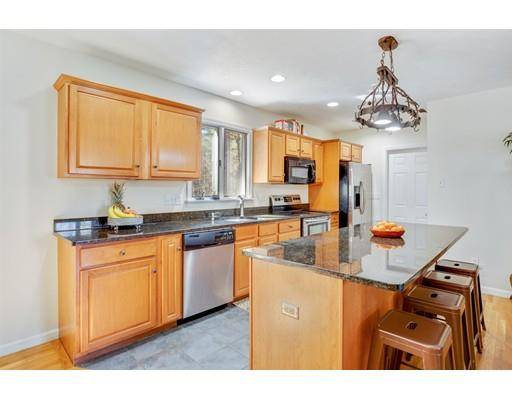For more information regarding the value of a property, please contact us for a free consultation.
Key Details
Sold Price $536,000
Property Type Single Family Home
Sub Type Single Family Residence
Listing Status Sold
Purchase Type For Sale
Square Footage 2,801 sqft
Price per Sqft $191
MLS Listing ID 72479503
Sold Date 06/27/19
Style Cape
Bedrooms 4
Full Baths 3
HOA Y/N false
Year Built 2008
Annual Tax Amount $9,339
Tax Year 2019
Lot Size 2.000 Acres
Acres 2.0
Property Description
Pristine custom built cape located at the end of a cul-de-sac abutting conservation land. Just the privacy you've been looking for. Kitchen features stainless steel appliances, granite counter top and large island, opening up into the dining area and fire-placed living room. Completing the first floor is a separate suite that includes full bath, bedroom, office/den, and spacious family room with cathedral ceilings. Open the French doors to the Juliet balcony to enjoy the view of the beautiful back yard. Perfect for extended family, guests or a second master bedroom suite. The possibilities are endless. Second floor features large master suite with bath, two bedrooms and shared family bathroom. Basement just waiting to be finished for game room or home gym. For the commuters to Boston, the train station is 5 minutes away! Come see for yourself!
Location
State MA
County Plymouth
Zoning Resid
Direction Hudson to Lamppost Drive
Rooms
Family Room Skylight, Cathedral Ceiling(s), Ceiling Fan(s), Flooring - Wall to Wall Carpet, Window(s) - Bay/Bow/Box, Balcony - Exterior
Basement Full, Bulkhead
Primary Bedroom Level Second
Dining Room Flooring - Hardwood, Deck - Exterior
Kitchen Flooring - Hardwood, Flooring - Stone/Ceramic Tile
Interior
Heating Forced Air, Propane
Cooling Central Air
Flooring Tile, Carpet, Hardwood
Fireplaces Number 1
Fireplaces Type Living Room
Appliance Range, Dishwasher, Microwave, Refrigerator, Propane Water Heater, Utility Connections for Electric Range, Utility Connections for Electric Oven, Utility Connections for Electric Dryer
Laundry Electric Dryer Hookup, Washer Hookup, In Basement
Basement Type Full, Bulkhead
Exterior
Exterior Feature Balcony
Garage Spaces 2.0
Fence Fenced/Enclosed
Community Features Public Transportation, Shopping, Golf, House of Worship, Public School
Utilities Available for Electric Range, for Electric Oven, for Electric Dryer, Washer Hookup
Roof Type Shingle
Total Parking Spaces 10
Garage Yes
Building
Lot Description Cul-De-Sac, Easements, Level
Foundation Concrete Perimeter
Sewer Private Sewer
Water Public
Architectural Style Cape
Others
Acceptable Financing Contract
Listing Terms Contract
Read Less Info
Want to know what your home might be worth? Contact us for a FREE valuation!

Our team is ready to help you sell your home for the highest possible price ASAP
Bought with Cody Rohland • Success! Real Estate
Get More Information
Kathleen Bourque
Sales Associate | License ID: 137803
Sales Associate License ID: 137803



