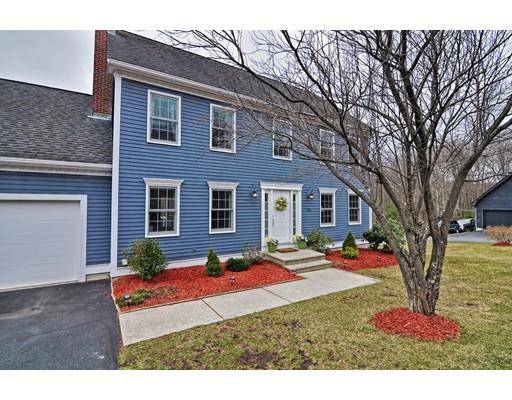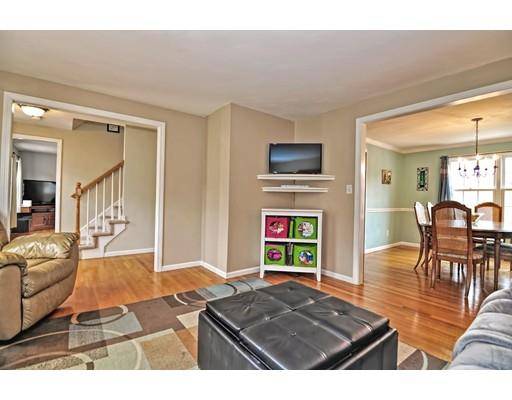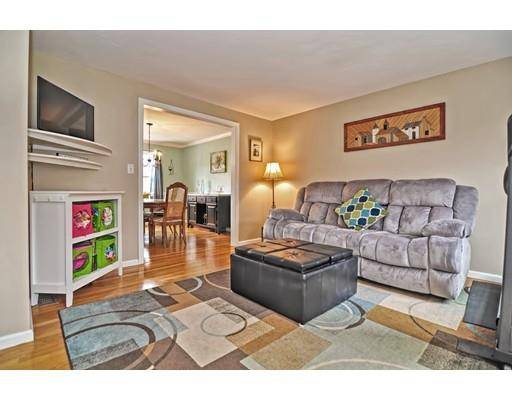For more information regarding the value of a property, please contact us for a free consultation.
Key Details
Sold Price $410,000
Property Type Single Family Home
Sub Type Single Family Residence
Listing Status Sold
Purchase Type For Sale
Square Footage 1,888 sqft
Price per Sqft $217
Subdivision Hills At Whitinsville
MLS Listing ID 72480611
Sold Date 06/19/19
Style Colonial
Bedrooms 4
Full Baths 2
Half Baths 1
HOA Y/N false
Year Built 2002
Annual Tax Amount $4,367
Tax Year 2018
Lot Size 0.480 Acres
Acres 0.48
Property Description
Open house cancelled. Offer accepted. This four bedroom colonial is ready for you to call it home! Hardwoods throughout the first floor, half bath with laundry, cozy family room with fireplace, dining room and living room open to each other. Lots of natural light. Eat in kitchen with island and pantry has newer sliders that overlook your amazing multi level deck! Great for grilling and entertaining or morning coffee. Lots of closet space with bedrooms. Master bedroom has a master bath with jetted tub, separate shower and huge walk in closet. Central air and natural gas. Cheerful colors surround you in every room. Solar panels make energy costs a pleasant surprise. Come and enjoy living in one of the most sought after neighborhoods in town.
Location
State MA
County Worcester
Zoning Res
Direction Main St to Hill St to Marston Rd.
Rooms
Family Room Flooring - Hardwood
Basement Full, Walk-Out Access, Radon Remediation System
Primary Bedroom Level Second
Dining Room Flooring - Hardwood
Kitchen Flooring - Hardwood
Interior
Heating Forced Air, Natural Gas
Cooling Central Air
Flooring Carpet, Hardwood
Fireplaces Number 1
Fireplaces Type Family Room
Appliance Range, Dishwasher, Microwave, Refrigerator, Washer, Dryer, Gas Water Heater, Utility Connections for Gas Range
Laundry First Floor
Basement Type Full, Walk-Out Access, Radon Remediation System
Exterior
Garage Spaces 2.0
Community Features Park, Walk/Jog Trails, Golf, Bike Path, Highway Access
Utilities Available for Gas Range
Roof Type Shingle
Total Parking Spaces 4
Garage Yes
Building
Lot Description Gentle Sloping
Foundation Concrete Perimeter
Sewer Public Sewer
Water Public
Architectural Style Colonial
Schools
Elementary Schools Northbridge
Middle Schools Northbridge
High Schools Northbridge
Others
Senior Community false
Acceptable Financing Contract
Listing Terms Contract
Read Less Info
Want to know what your home might be worth? Contact us for a FREE valuation!

Our team is ready to help you sell your home for the highest possible price ASAP
Bought with Angela Mann • ERA Key Realty Services - Worcester
Get More Information
Kathleen Bourque
Sales Associate | License ID: 137803
Sales Associate License ID: 137803



