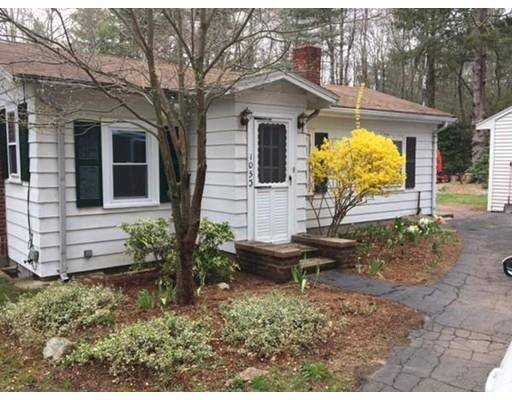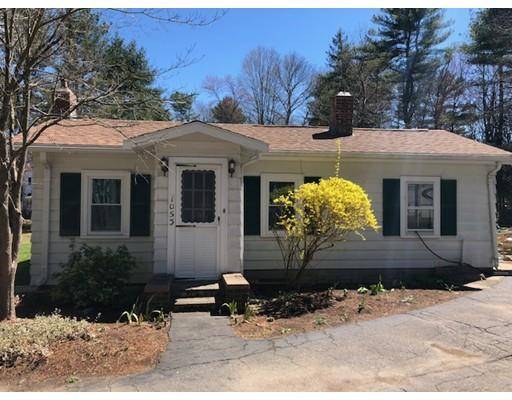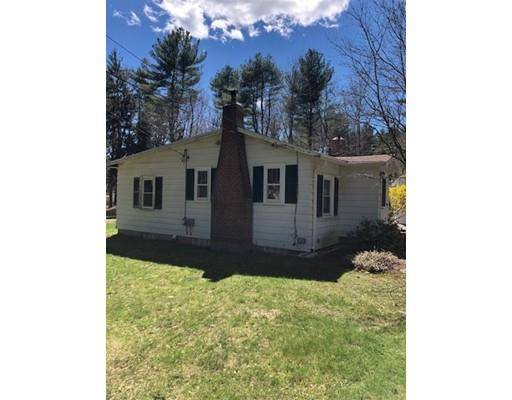For more information regarding the value of a property, please contact us for a free consultation.
Key Details
Sold Price $265,000
Property Type Single Family Home
Sub Type Single Family Residence
Listing Status Sold
Purchase Type For Sale
Square Footage 859 sqft
Price per Sqft $308
MLS Listing ID 72482193
Sold Date 06/06/19
Style Ranch
Bedrooms 2
Full Baths 1
HOA Y/N false
Year Built 1950
Annual Tax Amount $4,276
Tax Year 2019
Lot Size 1.210 Acres
Acres 1.21
Property Description
This nice warm and inviting two bedroom ranch style home is a great condo alternative. Ideally located near the commuter rail, highways and shopping. Large, well-landscaped yard on 1 acre lot offers a patio for entertaining, mature plantings and a large, 3 car garage. The home has a newer kitchen,newer bath and hardwood floors. Brand new oil furnace installed April 2019. New asphalt room shingles 2018. Newly built 3 car garage with storage space (2010). Great yard including a fire pit area. Full Basement and so much more! Please allow 24 hours for appointment requests. **New Septic System installed in 2009, updated for a 3 bedroom home. As built form in attached documents.4/20/19 Open House is for back up offers only. This listing is under agreement.
Location
State MA
County Plymouth
Zoning 100
Direction Route 24 Exit 16A for 106 East to East Bridgewater. On Route 106
Rooms
Basement Full
Primary Bedroom Level First
Dining Room Flooring - Wall to Wall Carpet
Kitchen Flooring - Hardwood
Interior
Interior Features Living/Dining Rm Combo
Heating Forced Air, Oil
Cooling Window Unit(s)
Flooring Carpet, Hardwood, Flooring - Wall to Wall Carpet
Appliance Range, Microwave, Refrigerator, Washer, Dryer, Utility Connections for Electric Range, Utility Connections for Electric Dryer
Laundry In Basement, Washer Hookup
Basement Type Full
Exterior
Exterior Feature Rain Gutters, Storage
Garage Spaces 3.0
Community Features Public Transportation, Shopping, Park, Walk/Jog Trails, Golf, Medical Facility, Laundromat, Bike Path, Highway Access, Public School, T-Station, University
Utilities Available for Electric Range, for Electric Dryer, Washer Hookup
Waterfront Description Beach Front, Lake/Pond, 1 to 2 Mile To Beach, Beach Ownership(Public)
Roof Type Shingle, Rubber
Total Parking Spaces 4
Garage Yes
Waterfront Description Beach Front, Lake/Pond, 1 to 2 Mile To Beach, Beach Ownership(Public)
Building
Lot Description Wooded, Cleared
Foundation Concrete Perimeter
Sewer Private Sewer
Water Public
Architectural Style Ranch
Schools
Elementary Schools Central School
Middle Schools E. B. Middle
High Schools E.B. Jr./Sr.
Others
Senior Community false
Read Less Info
Want to know what your home might be worth? Contact us for a FREE valuation!

Our team is ready to help you sell your home for the highest possible price ASAP
Bought with Janice Wright • RE/MAX Platinum
Get More Information
Kathleen Bourque
Sales Associate | License ID: 137803
Sales Associate License ID: 137803



