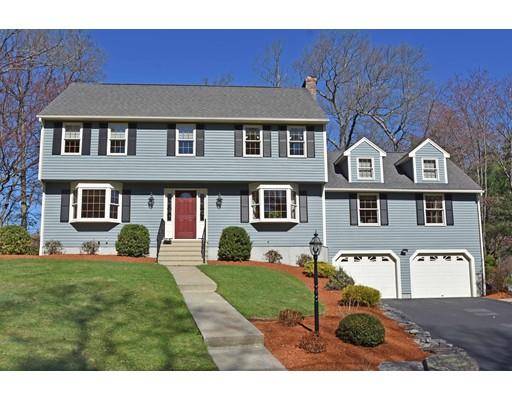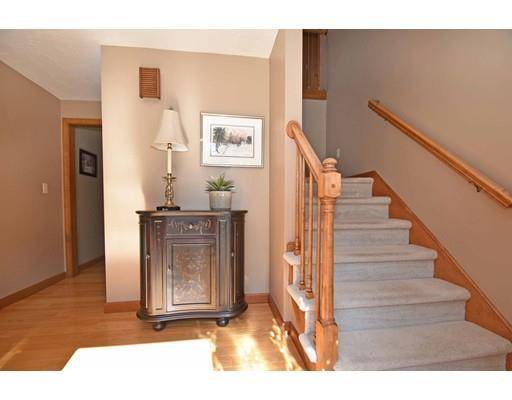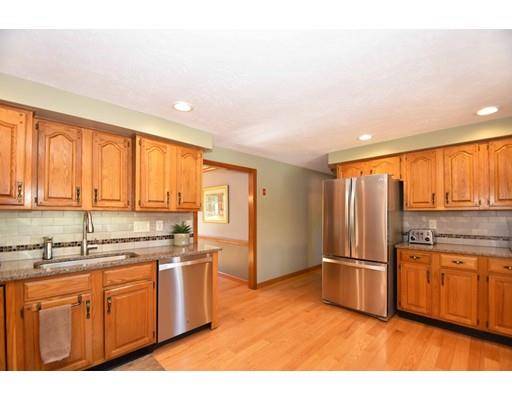For more information regarding the value of a property, please contact us for a free consultation.
Key Details
Sold Price $410,000
Property Type Single Family Home
Sub Type Single Family Residence
Listing Status Sold
Purchase Type For Sale
Square Footage 2,482 sqft
Price per Sqft $165
Subdivision Presidential Estates
MLS Listing ID 72484739
Sold Date 06/26/19
Style Colonial
Bedrooms 4
Full Baths 2
Half Baths 1
HOA Y/N false
Year Built 1987
Annual Tax Amount $4,763
Tax Year 2018
Lot Size 0.690 Acres
Acres 0.69
Property Description
This beautiful Colonial situated in a desirable Presidential Estates neighborhood is waiting for YOU! Enter the bright & sunny foyer & instantly feel at home! Beautiful updated dine-in kitchen features S/S appliances, Cambian quartz countertops, tile backsplash under cabinet lighting & plenty of storage! Inviting & spacious family rm is filled w/ tons of natural light, flr to ceiling brick fireplace, high ceilings & glass drs leading you the private back deck! Looking to entertain? Formal dining & living rms offer tons of add'l space! ½ bath w/ washer & dryer completes the main level. 2nd flr features lg master bedroom w/ walk in California closet & 3/4 bath. Full bath & 3 add'l spacious bedrms all provide ample closet space! Enjoy the warmer weather in your backyard which features, in ground sprinkler system, above ground pool w/ deck, storage shed, 2 car garage & a paved driveway! New Oil Tank (2019); Chimney Repointed (2018); New Driveway & Hot Water Heater (2017). Welcome Home!
Location
State MA
County Worcester
Zoning R
Direction Sutton St to Jefferson Ave
Rooms
Family Room Cathedral Ceiling(s), Ceiling Fan(s), Flooring - Wall to Wall Carpet, Cable Hookup, Chair Rail, Deck - Exterior, Exterior Access, Recessed Lighting
Basement Full, Interior Entry, Garage Access, Concrete, Unfinished
Primary Bedroom Level Second
Dining Room Flooring - Hardwood, Window(s) - Bay/Bow/Box, Chair Rail
Kitchen Flooring - Hardwood, Dining Area, Countertops - Stone/Granite/Solid, Recessed Lighting, Stainless Steel Appliances
Interior
Heating Baseboard, Oil
Cooling Wall Unit(s)
Flooring Vinyl, Carpet, Hardwood
Fireplaces Number 1
Fireplaces Type Family Room
Appliance Range, Dishwasher, Disposal, Microwave, Washer, Dryer, Oil Water Heater, Tank Water Heater, Utility Connections for Electric Dryer
Laundry Washer Hookup
Basement Type Full, Interior Entry, Garage Access, Concrete, Unfinished
Exterior
Exterior Feature Rain Gutters, Storage, Sprinkler System, Stone Wall
Garage Spaces 2.0
Pool Above Ground
Community Features Shopping, Golf, Bike Path, Highway Access, Public School
Utilities Available for Electric Dryer, Washer Hookup
Roof Type Shingle
Total Parking Spaces 8
Garage Yes
Private Pool true
Building
Lot Description Level, Sloped
Foundation Concrete Perimeter
Sewer Public Sewer
Water Public
Architectural Style Colonial
Read Less Info
Want to know what your home might be worth? Contact us for a FREE valuation!

Our team is ready to help you sell your home for the highest possible price ASAP
Bought with Nicholas Rioux • HomeLight
Get More Information
Kathleen Bourque
Sales Associate | License ID: 137803
Sales Associate License ID: 137803



