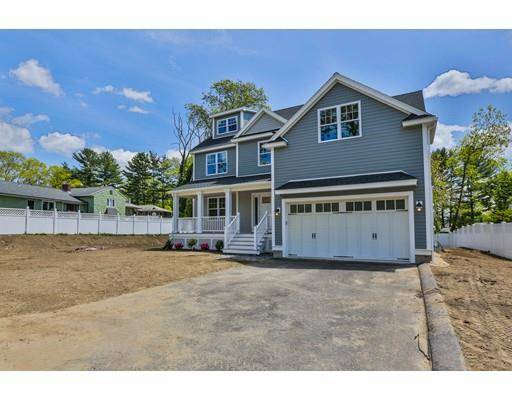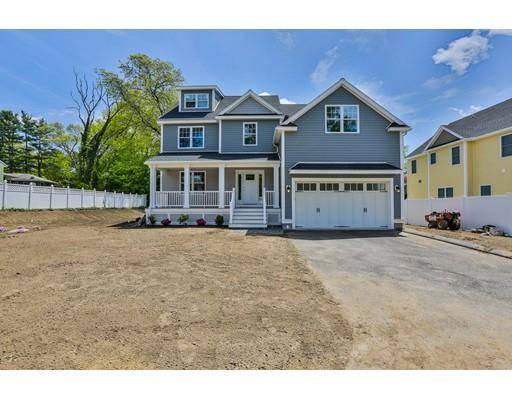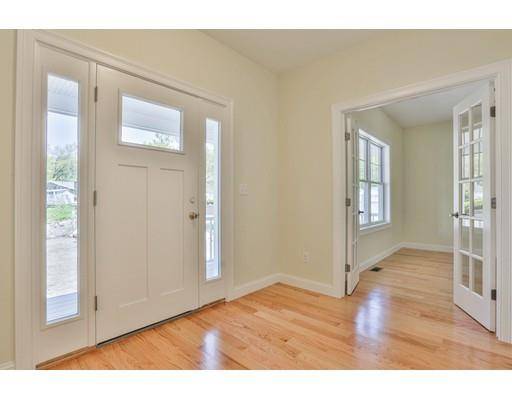For more information regarding the value of a property, please contact us for a free consultation.
Key Details
Sold Price $675,000
Property Type Single Family Home
Sub Type Single Family Residence
Listing Status Sold
Purchase Type For Sale
Square Footage 2,920 sqft
Price per Sqft $231
Subdivision Upper Highlands
MLS Listing ID 72489939
Sold Date 07/19/19
Style Colonial
Bedrooms 4
Full Baths 2
Half Baths 1
Year Built 2018
Tax Year 2019
Lot Size 10,454 Sqft
Acres 0.24
Property Description
Introducing 16 Clarendon Street! Quality New Construction, Ready Awaiting Your Arrival! Nestled nicely on a quiet side street sits this beautiful open concept colonial with so many upgrades throughout. Located in the highly sought after Upper Highlands, down the street from Mount Pleasant Golf Course near the Lowell/Chelmsford line. Noteworthy; True Master Ensuite including Double Sinks, Tile Surround Shower & separate Soaking Tub. Large Bonus Room above garage or 4th bedroom. Hardwood throughout 1st floor including staircase & 2nd floor hallways. Fabulous Farmer's Porch, Lovely Level Lot with Fencing and Irrigation, 2 Car Garage with extended storage space and 8' ceilings in the basement for future possibilities. 2nd Floor Laundry Room with Sink, Natural Gas, Central Air, Tankless Water Heater, 200 amp Electrical and 3rd Floor Walk-up! Numerous nearby amenities including great shopping, dining, golfing and walks along the Merrimack River! Imagine the possibilities! Schedule Today
Location
State MA
County Middlesex
Area Highlands
Zoning Resd.
Direction GPS; put 78 Westview Rd. Westford St. (Rt. 3A) to Pine St. to Westview Rd. to 16 Clarendon St.
Rooms
Family Room Ceiling Fan(s), Flooring - Hardwood, Open Floorplan, Recessed Lighting
Basement Full, Interior Entry, Bulkhead, Unfinished
Primary Bedroom Level Second
Dining Room Ceiling Fan(s), Closet, Flooring - Hardwood, French Doors
Kitchen Flooring - Hardwood, Dining Area, Pantry, Countertops - Stone/Granite/Solid, Kitchen Island, Recessed Lighting, Slider
Interior
Interior Features Bathroom - Tiled With Tub & Shower, Bathroom - Double Vanity/Sink, Bathroom - Tiled With Shower Stall, Bonus Room, Bathroom
Heating Forced Air, Natural Gas
Cooling Central Air
Flooring Tile, Carpet, Hardwood, Flooring - Stone/Ceramic Tile
Fireplaces Number 1
Fireplaces Type Family Room
Appliance Range, Dishwasher, Disposal, Microwave, Refrigerator, Range Hood, Gas Water Heater, Utility Connections for Gas Range, Utility Connections for Electric Dryer
Laundry Flooring - Stone/Ceramic Tile, Electric Dryer Hookup, Second Floor
Basement Type Full, Interior Entry, Bulkhead, Unfinished
Exterior
Exterior Feature Professional Landscaping, Other
Garage Spaces 2.0
Fence Fenced/Enclosed, Fenced
Community Features Public Transportation, Shopping, Golf
Utilities Available for Gas Range, for Electric Dryer
Roof Type Shingle
Total Parking Spaces 4
Garage Yes
Building
Lot Description Level, Other
Foundation Concrete Perimeter
Sewer Public Sewer
Water Public
Read Less Info
Want to know what your home might be worth? Contact us for a FREE valuation!

Our team is ready to help you sell your home for the highest possible price ASAP
Bought with Paula Kligerman • Coldwell Banker Residential Brokerage - Andover
Get More Information
Kathleen Bourque
Sales Associate | License ID: 137803
Sales Associate License ID: 137803



