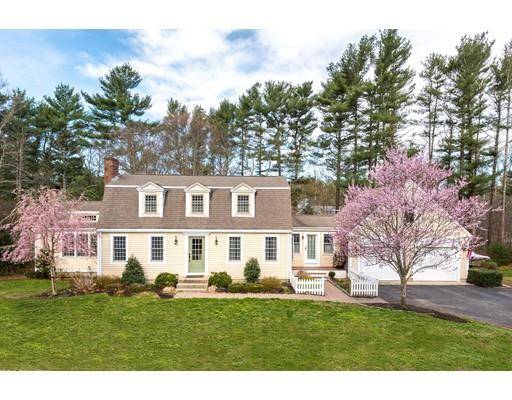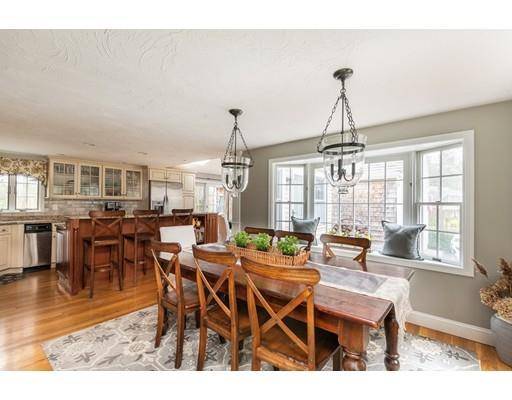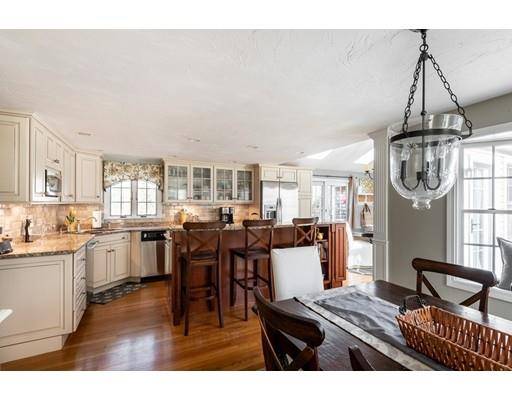For more information regarding the value of a property, please contact us for a free consultation.
Key Details
Sold Price $645,000
Property Type Single Family Home
Sub Type Single Family Residence
Listing Status Sold
Purchase Type For Sale
Square Footage 2,765 sqft
Price per Sqft $233
MLS Listing ID 72490163
Sold Date 06/27/19
Style Cape
Bedrooms 3
Full Baths 2
HOA Y/N false
Year Built 1970
Annual Tax Amount $8,207
Tax Year 2019
Lot Size 0.950 Acres
Acres 0.95
Property Description
Offer accepted. Available to show for backup. This lovely, custom-remodeled home is updated, full of natural light and located in a convenient cul-de-sac neighborhood. Entertaining is a breeze with the open concept floor plan, including an oversized kitchen with granite island, subway tile backsplash, seeded glass cabinets and cathedral-ceiling dining areas. The family room features a vaulted ceiling and gas fireplace while the living room offers a wood burning fireplace and built-in bookcases. The kitchen, living and family rooms all have access to the 46'x15' deck - perfect for summer BBQs! Upstairs you'll find 3 bedrooms and a full bathroom featuring a radiant-heat tile floor and double vanity. The finished lower level has separate rooms for a home office/guest room, playroom or gym-use them as you wish. The home has a 4 bedroom septic, central air, hardwood floors throughout and is set on nearly an acre with an attached two-car garage.
Location
State MA
County Plymouth
Zoning Res
Direction Mayflower or East Street to Christina Court.
Rooms
Family Room Cathedral Ceiling(s), Flooring - Hardwood, Deck - Exterior, Exterior Access
Basement Full, Finished, Walk-Out Access, Interior Entry
Primary Bedroom Level Second
Dining Room Flooring - Hardwood
Kitchen Cathedral Ceiling(s), Dining Area, Countertops - Stone/Granite/Solid, Kitchen Island, Cabinets - Upgraded, Deck - Exterior, Exterior Access, Remodeled, Stainless Steel Appliances
Interior
Interior Features Home Office, Play Room, Media Room
Heating Forced Air, Natural Gas
Cooling Central Air
Fireplaces Number 2
Fireplaces Type Family Room, Living Room
Appliance Range, Dishwasher, Microwave
Laundry In Basement
Basement Type Full, Finished, Walk-Out Access, Interior Entry
Exterior
Exterior Feature Rain Gutters, Professional Landscaping, Garden
Garage Spaces 2.0
Community Features Walk/Jog Trails, Golf, Conservation Area, Highway Access, House of Worship, Marina
Waterfront Description Beach Front, Beach Access, Bay, Ocean, Beach Ownership(Public)
Roof Type Shingle
Total Parking Spaces 6
Garage Yes
Waterfront Description Beach Front, Beach Access, Bay, Ocean, Beach Ownership(Public)
Building
Lot Description Level
Foundation Concrete Perimeter
Sewer Private Sewer
Water Public
Architectural Style Cape
Schools
Elementary Schools Chandler/Alden
Middle Schools Duxbury Ms
High Schools Duxbury Hs
Read Less Info
Want to know what your home might be worth? Contact us for a FREE valuation!

Our team is ready to help you sell your home for the highest possible price ASAP
Bought with Liz Bone Team • South Shore Sotheby's International Realty
Get More Information
Kathleen Bourque
Sales Associate | License ID: 137803
Sales Associate License ID: 137803



