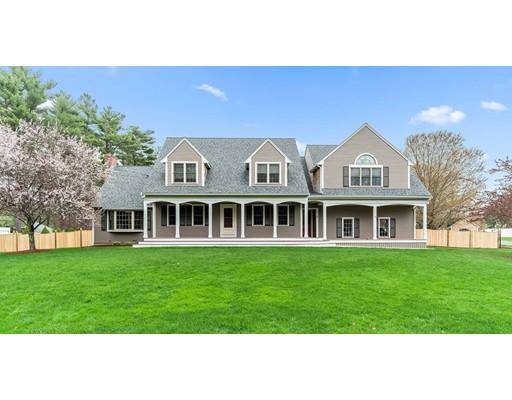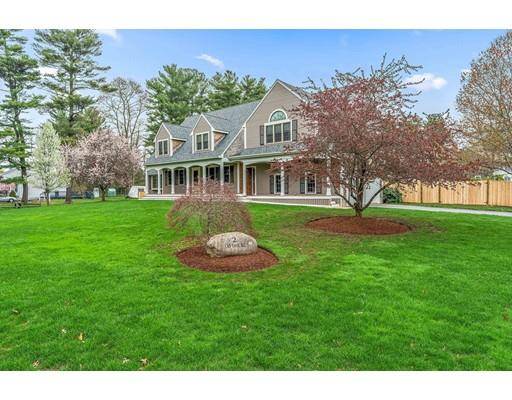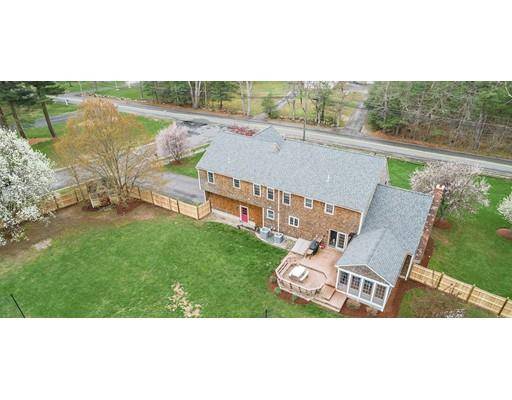For more information regarding the value of a property, please contact us for a free consultation.
Key Details
Sold Price $599,900
Property Type Single Family Home
Sub Type Single Family Residence
Listing Status Sold
Purchase Type For Sale
Square Footage 3,128 sqft
Price per Sqft $191
MLS Listing ID 72492221
Sold Date 06/13/19
Style Cape
Bedrooms 4
Full Baths 3
Half Baths 1
Year Built 1996
Annual Tax Amount $9,650
Tax Year 2019
Lot Size 0.920 Acres
Acres 0.92
Property Description
This home has it all. Wonderful location minutes from the commuter rail with spacious bedrooms, a finished lower level and a wonderful great room. The house is over 3000 sq. feet and the backyard offers an in-ground pool, an incredible basketball court, a playhouse with electricity and plenty of green space surrounded by a brand new privacy fence. The lower level has a finished family room and an exercise room with professional rubber floor. All systems are up to date and all you need to do is move in and plan the cookout. Don't miss out on this one.
Location
State MA
County Plymouth
Zoning r
Direction Elm Street To Hudson Street to Old Farm Road.
Rooms
Family Room Cathedral Ceiling(s), Flooring - Hardwood
Basement Full, Finished, Interior Entry, Garage Access
Primary Bedroom Level Second
Dining Room Flooring - Hardwood
Kitchen Flooring - Stone/Ceramic Tile, Kitchen Island
Interior
Interior Features Closet, Exercise Room, Sun Room, Play Room, Study
Heating Baseboard, Oil
Cooling Central Air
Flooring Tile, Carpet, Hardwood, Flooring - Wall to Wall Carpet
Fireplaces Number 1
Fireplaces Type Family Room
Appliance Range, Oven, Dishwasher, Electric Water Heater, Utility Connections for Electric Dryer
Laundry Second Floor, Washer Hookup
Basement Type Full, Finished, Interior Entry, Garage Access
Exterior
Exterior Feature Storage, Professional Landscaping, Sprinkler System, Other
Garage Spaces 2.0
Fence Fenced/Enclosed, Fenced
Pool In Ground
Community Features Shopping
Utilities Available for Electric Dryer, Washer Hookup
Roof Type Shingle
Total Parking Spaces 6
Garage Yes
Private Pool true
Building
Lot Description Corner Lot, Level
Foundation Concrete Perimeter
Sewer Private Sewer
Water Public, Private, Other
Architectural Style Cape
Schools
High Schools Silver Lake
Others
Senior Community false
Read Less Info
Want to know what your home might be worth? Contact us for a FREE valuation!

Our team is ready to help you sell your home for the highest possible price ASAP
Bought with Adam Roche • Clients Realty
Get More Information
Kathleen Bourque
Sales Associate | License ID: 137803
Sales Associate License ID: 137803



