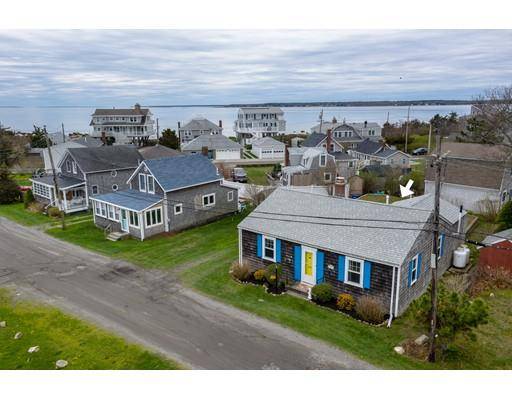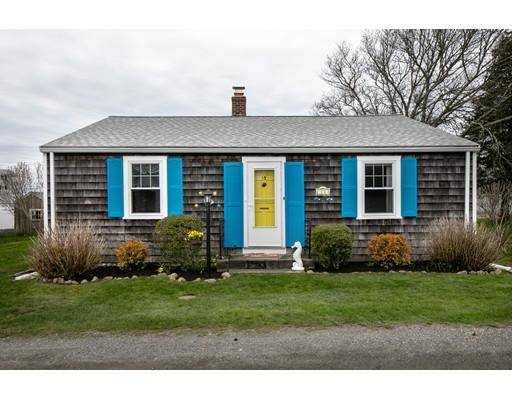For more information regarding the value of a property, please contact us for a free consultation.
Key Details
Sold Price $382,000
Property Type Single Family Home
Sub Type Single Family Residence
Listing Status Sold
Purchase Type For Sale
Square Footage 1,144 sqft
Price per Sqft $333
Subdivision Crescent Beach
MLS Listing ID 72492345
Sold Date 08/28/19
Style Cape, Ranch
Bedrooms 3
Full Baths 1
HOA Y/N true
Year Built 1950
Annual Tax Amount $3,913
Tax Year 2018
Lot Size 4,356 Sqft
Acres 0.1
Property Description
Situated in the center of all of the fun and community that Crescent Beach has to offer, this YEAR ROUND one-level home is certainly a charmer! With many updates including new windows, hardwood floors in most rooms, new roof and trim detail, heating system, washer & dryer, deck and more, 13 Waterman St is ready for its next homeowner to love it as much as its current one has. This home offers a large living room with fireplace, 3 bedrooms, eat-in kitchen and an updated full bath. Pulldown stairs take you to an attic with substantial storage space. The raised backyard and mature border plantings offer privacy when you need it. Don't miss out on this opportunity to own a piece of Mattapoisett tradition at one of the town's most idyllic beach communities. Ownership of this home comes with the option of joining the Crescent Beach Association including access to one of the town's most beautiful beaches. 13 Waterman Street is on town sewer, town water and has propane gas as a heating source.
Location
State MA
County Plymouth
Zoning W30
Direction Rte 6 to Prospect. Prospect to Angelica. Right on Waterman. #13 on right.
Rooms
Primary Bedroom Level First
Kitchen Flooring - Vinyl, Dining Area, Countertops - Paper Based, Country Kitchen, Deck - Exterior, Exterior Access
Interior
Heating Forced Air, Propane
Cooling Window Unit(s)
Flooring Tile, Vinyl, Hardwood
Fireplaces Number 1
Fireplaces Type Living Room
Appliance Range, Dishwasher, Microwave, Refrigerator, Propane Water Heater
Laundry Main Level, First Floor
Exterior
Community Features Walk/Jog Trails, Golf, Medical Facility, Laundromat, Bike Path, Conservation Area, Highway Access, Marina, Private School, Public School, University
Waterfront Description Beach Front, Bay, Ocean, Direct Access, Walk to, 0 to 1/10 Mile To Beach, Beach Ownership(Private)
View Y/N Yes
View Scenic View(s)
Roof Type Shingle
Total Parking Spaces 2
Garage No
Waterfront Description Beach Front, Bay, Ocean, Direct Access, Walk to, 0 to 1/10 Mile To Beach, Beach Ownership(Private)
Building
Foundation Block
Sewer Public Sewer
Water Public
Architectural Style Cape, Ranch
Schools
Elementary Schools Center/Ohs
Middle Schools Orrjhs
High Schools Orrhs
Others
Senior Community false
Acceptable Financing Contract
Listing Terms Contract
Read Less Info
Want to know what your home might be worth? Contact us for a FREE valuation!

Our team is ready to help you sell your home for the highest possible price ASAP
Bought with Julie Tichon Ciffolillo • Dawson Real Estate
Get More Information
Kathleen Bourque
Sales Associate | License ID: 137803
Sales Associate License ID: 137803



