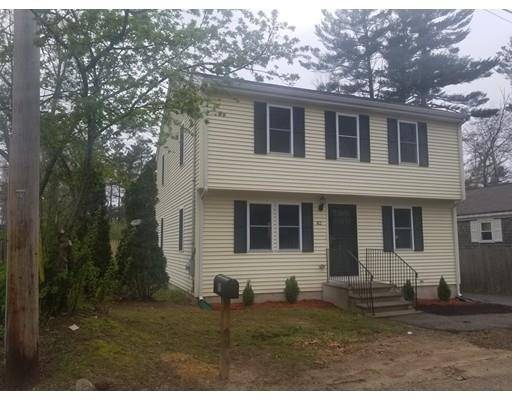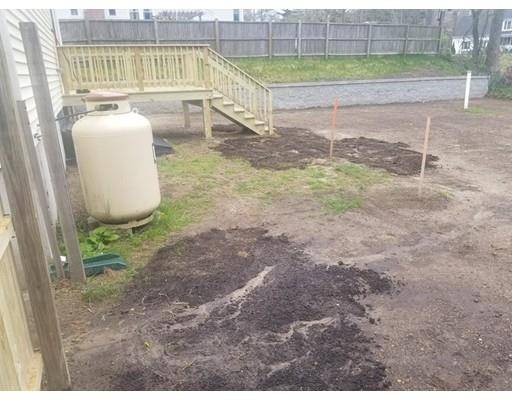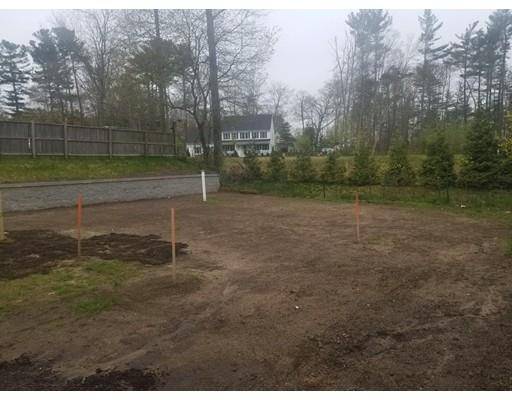For more information regarding the value of a property, please contact us for a free consultation.
Key Details
Sold Price $359,900
Property Type Single Family Home
Sub Type Single Family Residence
Listing Status Sold
Purchase Type For Sale
Square Footage 1,596 sqft
Price per Sqft $225
MLS Listing ID 72494812
Sold Date 06/17/19
Style Colonial
Bedrooms 3
Full Baths 1
Half Baths 2
HOA Y/N false
Year Built 2004
Annual Tax Amount $5,318
Tax Year 2019
Lot Size 4,791 Sqft
Acres 0.11
Property Description
Great Opportunity to get into a beautifully renovated colonial located in a neighborhood & close to a public beach(lake) . Priced to Sell Quick. Home includes new kitchen & bathrooms. New modern white cabinets with granite counter tops and stainless steel appliances ( Includes the new Refrigerator). Hardwood floors throughout the 1st floor stairs and upper hallway. The bathrooms are tastefully remodeled. New vanities counters faucets...Washer Dryer hookups on the 2nd floor. All 3 bedrooms are good sized. The master bedroom has a walk in closet & its own 1/2 bath, with access to the main bath. The entire interior of the house has been freshly painted. The basement is almost completely finished with fresh paint. Just needs carpet. New deck and slider.
Location
State MA
County Plymouth
Zoning Resid
Direction route 36 to Annawon Drive
Rooms
Basement Partially Finished
Primary Bedroom Level Second
Dining Room Flooring - Hardwood
Kitchen Flooring - Hardwood, Countertops - Stone/Granite/Solid, Kitchen Island, Cabinets - Upgraded, Slider
Interior
Heating Forced Air, Natural Gas
Cooling None
Flooring Tile, Carpet, Hardwood
Appliance Range, Dishwasher, Microwave, Refrigerator, Propane Water Heater, Utility Connections for Electric Range, Utility Connections for Electric Dryer
Laundry Second Floor, Washer Hookup
Basement Type Partially Finished
Exterior
Exterior Feature Rain Gutters, Stone Wall
Fence Fenced/Enclosed, Fenced
Utilities Available for Electric Range, for Electric Dryer, Washer Hookup
Waterfront Description Beach Front, Lake/Pond, 0 to 1/10 Mile To Beach, Beach Ownership(Private,Public)
View Y/N Yes
View Scenic View(s)
Roof Type Shingle
Total Parking Spaces 4
Garage No
Waterfront Description Beach Front, Lake/Pond, 0 to 1/10 Mile To Beach, Beach Ownership(Private,Public)
Building
Lot Description Level
Foundation Concrete Perimeter
Sewer Private Sewer
Water Public
Architectural Style Colonial
Others
Senior Community false
Read Less Info
Want to know what your home might be worth? Contact us for a FREE valuation!

Our team is ready to help you sell your home for the highest possible price ASAP
Bought with Beth Materna • Boom Realty
Get More Information
Kathleen Bourque
Sales Associate | License ID: 137803
Sales Associate License ID: 137803



