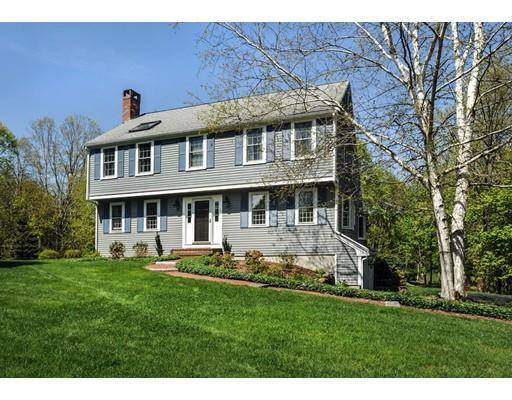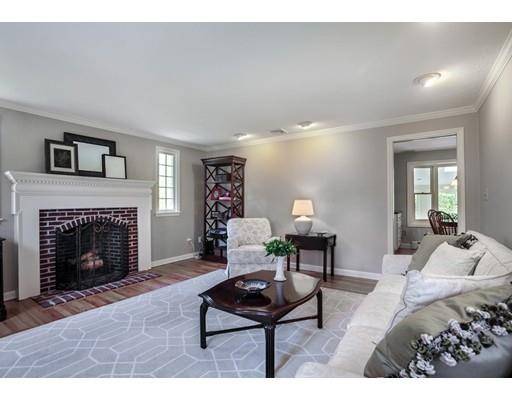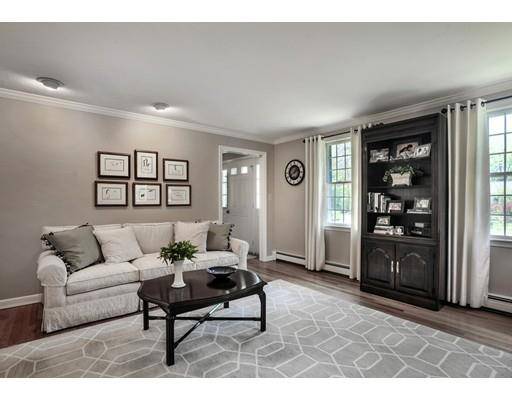For more information regarding the value of a property, please contact us for a free consultation.
Key Details
Sold Price $776,000
Property Type Single Family Home
Sub Type Single Family Residence
Listing Status Sold
Purchase Type For Sale
Square Footage 2,661 sqft
Price per Sqft $291
MLS Listing ID 72496725
Sold Date 07/09/19
Style Colonial
Bedrooms 3
Full Baths 2
Half Baths 1
HOA Y/N false
Year Built 1983
Annual Tax Amount $10,085
Tax Year 2019
Lot Size 0.920 Acres
Acres 0.92
Property Description
Welcome to The Marshes, one of Duxbury's most sought after neighborhoods. This spacious 3 bedroom Colonial shows pride of ownership throughout. Step inside and you are greeted by a formal living room with fireplace, formal dining room, and an open concept kitchen and family room. Kitchen showcases white cabinets, granite, stainless appliances, dining area and breakfast bar. Spacious family room with fireplace, cathedral ceilings and sky lights leads to bright and cheery year round sunroom overlooking the beautiful, private back yard. Powder room and laundry area complete the first floor. Second floor boasts 3 bedrooms, and 2 full baths, inclusive of an owner's retreat with fireplace, walk-in closets, and its own private, recently renovated luxurious bath. Finished lower level is a bonus space for a home office or playroom. Hardwood floors throughout, central air, irrigation system, storage shed and ideal location make this home a must see!
Location
State MA
County Plymouth
Zoning RC
Direction Use GPS
Rooms
Family Room Cathedral Ceiling(s), Flooring - Hardwood
Basement Full, Finished, Interior Entry, Garage Access
Primary Bedroom Level Second
Dining Room Flooring - Hardwood
Kitchen Flooring - Hardwood, Dining Area, Countertops - Stone/Granite/Solid, Breakfast Bar / Nook, Cabinets - Upgraded
Interior
Interior Features Slider, Closet, Sun Room, Bonus Room
Heating Baseboard, Oil
Cooling Central Air
Flooring Tile, Hardwood, Flooring - Stone/Ceramic Tile
Fireplaces Number 3
Fireplaces Type Family Room, Living Room, Master Bedroom
Appliance Range, Dishwasher, Refrigerator, Oil Water Heater
Laundry First Floor
Basement Type Full, Finished, Interior Entry, Garage Access
Exterior
Exterior Feature Storage, Sprinkler System
Garage Spaces 2.0
Community Features Shopping, Walk/Jog Trails, Highway Access, House of Worship, Marina, Public School
Waterfront Description Beach Front, Bay, Harbor, Ocean, River, 1 to 2 Mile To Beach, Beach Ownership(Public)
Roof Type Shingle
Total Parking Spaces 6
Garage Yes
Waterfront Description Beach Front, Bay, Harbor, Ocean, River, 1 to 2 Mile To Beach, Beach Ownership(Public)
Building
Lot Description Cul-De-Sac, Easements
Foundation Concrete Perimeter
Sewer Private Sewer
Water Public
Architectural Style Colonial
Schools
Elementary Schools Chandler
Middle Schools Alden/Dms
High Schools Dhs
Others
Senior Community false
Acceptable Financing Contract
Listing Terms Contract
Read Less Info
Want to know what your home might be worth? Contact us for a FREE valuation!

Our team is ready to help you sell your home for the highest possible price ASAP
Bought with Nancy Reed • Coldwell Banker Residential Brokerage - Duxbury
Get More Information
Kathleen Bourque
Sales Associate | License ID: 137803
Sales Associate License ID: 137803



