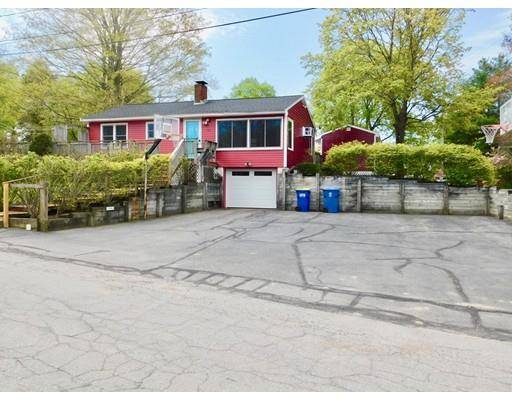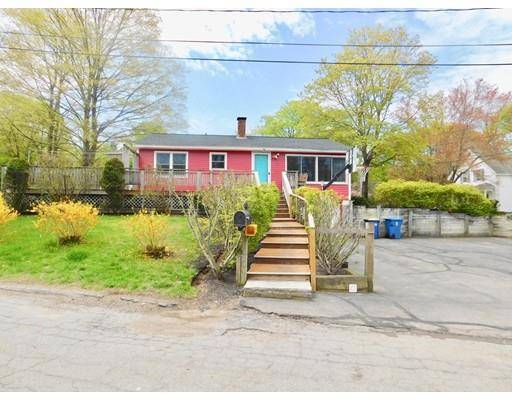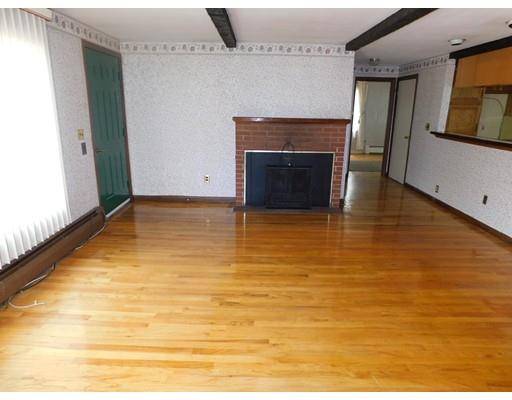For more information regarding the value of a property, please contact us for a free consultation.
Key Details
Sold Price $305,000
Property Type Single Family Home
Sub Type Single Family Residence
Listing Status Sold
Purchase Type For Sale
Square Footage 925 sqft
Price per Sqft $329
MLS Listing ID 72497523
Sold Date 06/28/19
Style Ranch
Bedrooms 2
Full Baths 1
HOA Y/N false
Year Built 1960
Annual Tax Amount $4,436
Tax Year 2019
Lot Size 7,840 Sqft
Acres 0.18
Property Description
Just what you've been waiting for...This Cute ranch is better than renting.This is a 2 bedroom 1 bath home with Oil heat, the property boasts gleaming hardwood floors, Newer roof, vinyl windows, finished basement, and a 1 car garage. The new owner will benefit from a well cared for home that has a large wraparound porch for entertaining and an inground pool with a large Cabana.
Location
State MA
County Plymouth
Zoning 100
Direction Maple to Hobart
Rooms
Basement Full, Partially Finished, Interior Entry, Garage Access, Concrete
Primary Bedroom Level First
Dining Room Flooring - Hardwood, Slider
Kitchen Flooring - Stone/Ceramic Tile
Interior
Interior Features Bonus Room
Heating Baseboard
Cooling None
Flooring Tile, Hardwood, Flooring - Vinyl
Fireplaces Number 1
Fireplaces Type Living Room
Appliance Range, Dishwasher, Tank Water Heater, Utility Connections for Electric Range, Utility Connections for Electric Oven, Utility Connections for Electric Dryer
Laundry In Basement, Washer Hookup
Basement Type Full, Partially Finished, Interior Entry, Garage Access, Concrete
Exterior
Exterior Feature Storage
Garage Spaces 1.0
Pool In Ground
Community Features Shopping, Public School
Utilities Available for Electric Range, for Electric Oven, for Electric Dryer, Washer Hookup
Roof Type Shingle
Total Parking Spaces 4
Garage Yes
Private Pool true
Building
Lot Description Corner Lot
Foundation Concrete Perimeter
Sewer Private Sewer
Water Public
Architectural Style Ranch
Read Less Info
Want to know what your home might be worth? Contact us for a FREE valuation!

Our team is ready to help you sell your home for the highest possible price ASAP
Bought with Valerie Lyons • RE/MAX Platinum
Get More Information
Kathleen Bourque
Sales Associate | License ID: 137803
Sales Associate License ID: 137803



