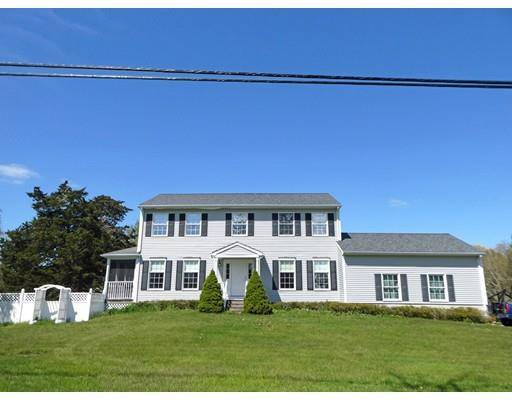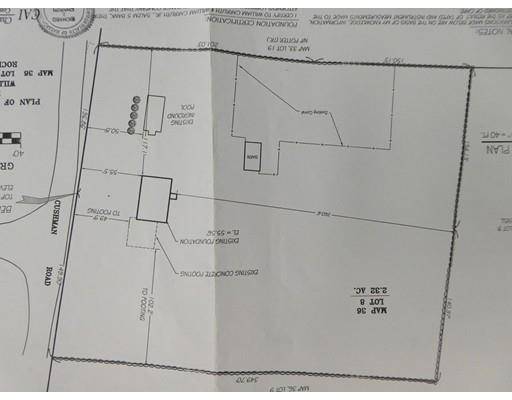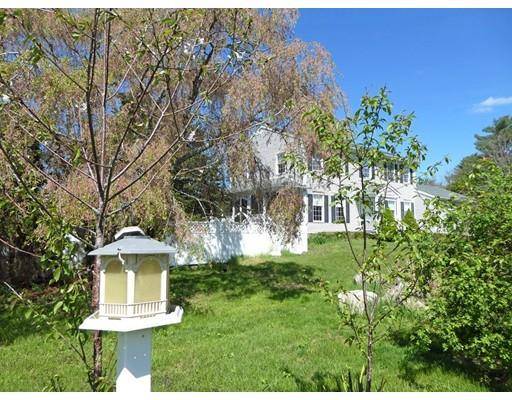For more information regarding the value of a property, please contact us for a free consultation.
Key Details
Sold Price $435,000
Property Type Single Family Home
Sub Type Single Family Residence
Listing Status Sold
Purchase Type For Sale
Square Footage 2,240 sqft
Price per Sqft $194
Subdivision Cushman Road Is Route 105
MLS Listing ID 72498760
Sold Date 08/30/19
Style Colonial
Bedrooms 4
Full Baths 1
Half Baths 1
HOA Y/N false
Year Built 2005
Annual Tax Amount $5,120
Tax Year 2019
Lot Size 2.300 Acres
Acres 2.3
Property Description
Newly Offered/SPACIOUS 2,240 4 Bedroom Colonial w/24'x24' Two Car Garage(12' Ceiling Height)PLUS 29'x6' Side Screened Porch/In Ground Pool/Two Stall Barn(Water & Electric)w/Corral/2.3 Acre Lot w/286' of Frontage/2'x6' Construction/8' Ceiling Height w/2"x4" Wood Stud Framing/Roof:2018-Architectual Shingle($8,400)/Large Flowing Rooms/Family Room w/Hardwood Floors & Gas Fireplace/Living Room-Den-Office w/French Doors & Pocket Doors/Kitchen-Newer Appliances(Gas Stove)/Kitchen Has Pass Through to Dining Room/ Dining Room & Kitchen w/Access to Side Screened Porch Overlooking Inground Pool/FIRST Floor Laundry/F.H.W. by Propane Gas-Two Zone Heat/200 Amp Electric-Generator Outlet/Great Commuting Location-Close to Highways(105, 140 & 195)&13 Miles to the Middleboro Commuter Rail.
Location
State MA
County Plymouth
Zoning Res
Direction Rounseville Road or Route 105 to 261 Cushman Road(Sign)
Rooms
Family Room Flooring - Hardwood, Exterior Access
Basement Full, Interior Entry, Sump Pump, Concrete
Primary Bedroom Level Second
Dining Room Flooring - Hardwood, Exterior Access
Kitchen Flooring - Vinyl, Pantry, Exterior Access, Gas Stove
Interior
Interior Features Entrance Foyer
Heating Baseboard, Oil
Cooling Central Air
Flooring Wood, Vinyl, Carpet, Flooring - Hardwood
Fireplaces Number 1
Fireplaces Type Family Room
Appliance Range, Dishwasher, Microwave, Oil Water Heater, Tank Water Heater, Utility Connections for Gas Oven, Utility Connections for Electric Dryer
Laundry Washer Hookup
Basement Type Full, Interior Entry, Sump Pump, Concrete
Exterior
Exterior Feature Rain Gutters, Sprinkler System, Horses Permitted, Stone Wall
Garage Spaces 2.0
Fence Fenced/Enclosed
Pool In Ground
Community Features Stable(s), Conservation Area, Highway Access, Public School
Utilities Available for Gas Oven, for Electric Dryer, Washer Hookup
View Y/N Yes
View Scenic View(s)
Roof Type Shingle
Total Parking Spaces 6
Garage Yes
Private Pool true
Building
Lot Description Cleared, Farm, Level
Foundation Concrete Perimeter
Sewer Private Sewer
Water Private
Architectural Style Colonial
Others
Senior Community false
Read Less Info
Want to know what your home might be worth? Contact us for a FREE valuation!

Our team is ready to help you sell your home for the highest possible price ASAP
Bought with Derek Frakes • Frakes Realty
Get More Information
Kathleen Bourque
Sales Associate | License ID: 137803
Sales Associate License ID: 137803



