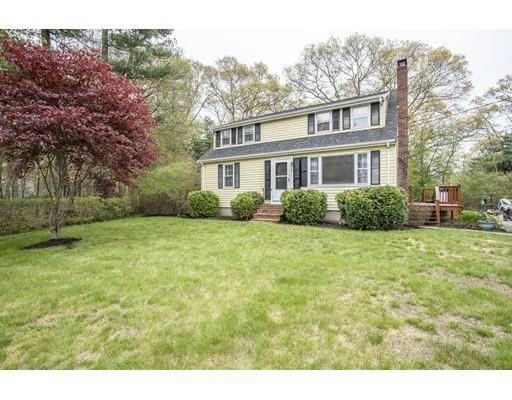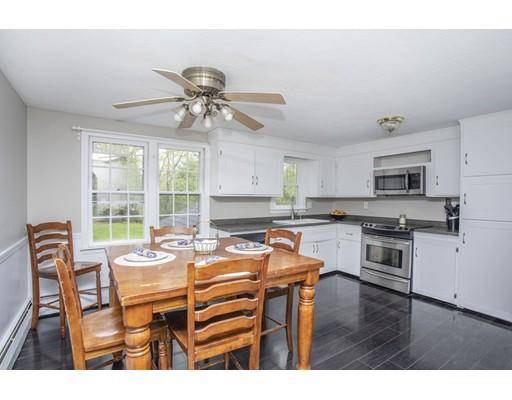For more information regarding the value of a property, please contact us for a free consultation.
Key Details
Sold Price $360,000
Property Type Single Family Home
Sub Type Single Family Residence
Listing Status Sold
Purchase Type For Sale
Square Footage 1,680 sqft
Price per Sqft $214
MLS Listing ID 72499332
Sold Date 06/25/19
Style Cape
Bedrooms 3
Full Baths 2
Half Baths 1
Year Built 1961
Annual Tax Amount $5,080
Tax Year 2019
Lot Size 0.510 Acres
Acres 0.51
Property Description
Welcome to 29 Pond Street. This Cape style home offers a large eat-in kitchen, living room with wood burning fireplace, bay window and built-in bookshelves. A Large family room, an office that could also be used as a guest bedroom and full-size updated bath round out the first floor.. On the second floor, you will find a front to back master bedroom with lots of closet space or room for a sitting area. Two other bedrooms with hardwood floors and a half bath round out the second level. The large backyard is perfect for entertaining, gardening, or relaxing. The basement offers a full bath. laundry hookup and lots of options including a space for a playroom, utility room, storage area and more. New Roof installed approx. 2015. Close to Routes 106 and 18, YMCA and not too far to Bridgewater State University. This home is perfect for you! Offers due Saturday, May 18th by 6:00 PM
Location
State MA
County Plymouth
Zoning 100
Direction Plymouth St (Route 106) to Pond Street
Rooms
Family Room Flooring - Hardwood, Window(s) - Bay/Bow/Box
Basement Full, Partially Finished, Walk-Out Access, Interior Entry, Concrete
Primary Bedroom Level Second
Kitchen Flooring - Wood, Window(s) - Bay/Bow/Box, Dining Area, Countertops - Stone/Granite/Solid, Exterior Access
Interior
Interior Features Closet, Office, Play Room
Heating Baseboard, Oil
Cooling Window Unit(s)
Flooring Tile, Hardwood, Flooring - Hardwood
Fireplaces Number 1
Fireplaces Type Living Room
Appliance Dishwasher, Microwave, Refrigerator, Oil Water Heater, Utility Connections for Electric Range, Utility Connections for Electric Dryer
Laundry In Basement, Washer Hookup
Basement Type Full, Partially Finished, Walk-Out Access, Interior Entry, Concrete
Exterior
Exterior Feature Rain Gutters
Community Features Park, Walk/Jog Trails, House of Worship, Public School, University
Utilities Available for Electric Range, for Electric Dryer, Washer Hookup
Roof Type Shingle
Total Parking Spaces 4
Garage No
Building
Lot Description Cleared
Foundation Concrete Perimeter
Sewer Inspection Required for Sale
Water Public
Architectural Style Cape
Read Less Info
Want to know what your home might be worth? Contact us for a FREE valuation!

Our team is ready to help you sell your home for the highest possible price ASAP
Bought with Alyssa Spear O'Grady • Lamacchia Realty, Inc.
Get More Information
Kathleen Bourque
Sales Associate | License ID: 137803
Sales Associate License ID: 137803



