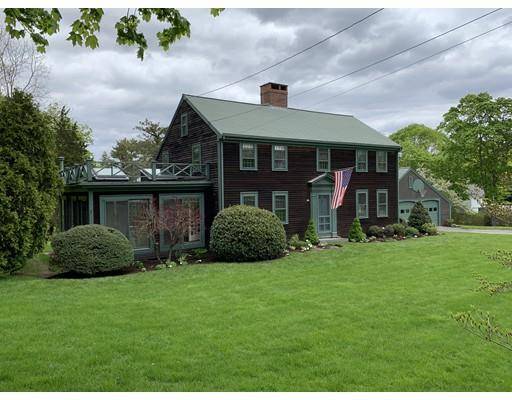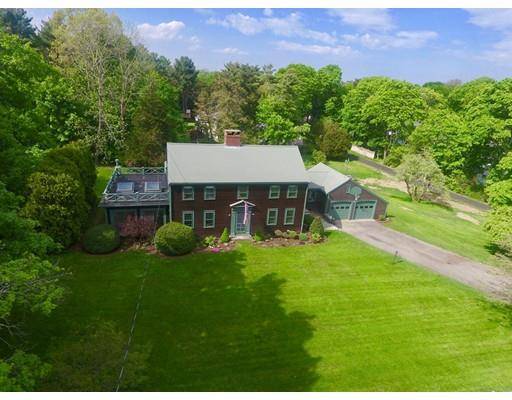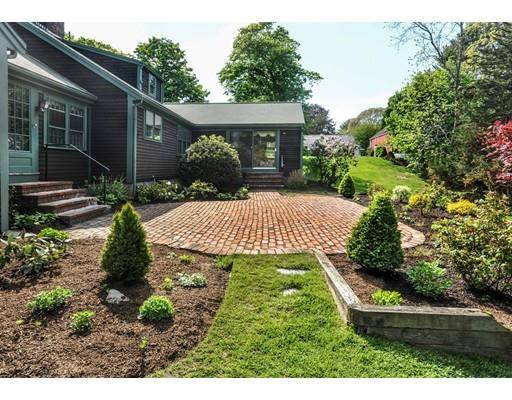For more information regarding the value of a property, please contact us for a free consultation.
Key Details
Sold Price $1,040,000
Property Type Single Family Home
Sub Type Single Family Residence
Listing Status Sold
Purchase Type For Sale
Square Footage 3,470 sqft
Price per Sqft $299
MLS Listing ID 72504596
Sold Date 07/25/19
Style Colonial
Bedrooms 5
Full Baths 3
Year Built 1954
Annual Tax Amount $13,694
Tax Year 2019
Lot Size 0.890 Acres
Acres 0.89
Property Description
What an amazing location in the heart of Snug Harbor village within walking distance to shops, post office, town landing/harbor, Duxbury Bay Maritime school, Island Creek Oysters and more! This Colonial has been in the same family for over 60 years and ready for the next generation. Features include, 5 bedrooms with one being a first floor master suite, the other 4 upstairs.. 3 full bathrooms, sun room. large living room with fireplace, family room, dining room all with hardwood floors. Mud room with washer and dryer leads to kitchen. New 5 bedroom septic was installed by seller in fall of 2018. Brick patio, gardens, spacious back yard, out door shower, walk up attic, attached 2 car garage, automatic irrigation system, Central AC and Generator among many amenities.
Location
State MA
County Plymouth
Area South Duxbury
Zoning RC
Direction 3A to Harrison St.
Rooms
Family Room Closet, Closet/Cabinets - Custom Built, Flooring - Wall to Wall Carpet, Cable Hookup
Basement Full, Bulkhead, Concrete
Primary Bedroom Level First
Dining Room Closet/Cabinets - Custom Built, Flooring - Hardwood, Wainscoting
Kitchen Flooring - Vinyl, Gas Stove
Interior
Interior Features Slider, Closet, Sun Room, Foyer, Bonus Room, Sauna/Steam/Hot Tub
Heating Forced Air, Natural Gas
Cooling Central Air, Whole House Fan
Flooring Carpet, Hardwood, Flooring - Stone/Ceramic Tile, Flooring - Hardwood, Flooring - Wall to Wall Carpet
Fireplaces Number 1
Fireplaces Type Living Room
Appliance Range, Dishwasher, Trash Compactor, Microwave, Refrigerator, Washer, Dryer, Gas Water Heater, Plumbed For Ice Maker, Utility Connections for Gas Range, Utility Connections for Gas Oven
Laundry Closet/Cabinets - Custom Built, Flooring - Vinyl, Washer Hookup, First Floor
Basement Type Full, Bulkhead, Concrete
Exterior
Exterior Feature Rain Gutters, Sprinkler System, Outdoor Shower
Garage Spaces 2.0
Community Features Shopping, Pool, Tennis Court(s), Park, Walk/Jog Trails, Golf, Conservation Area, Highway Access, House of Worship, Marina, Public School
Utilities Available for Gas Range, for Gas Oven, Washer Hookup, Icemaker Connection
Waterfront Description Beach Front, Bay, Ocean, 1 to 2 Mile To Beach, Beach Ownership(Public)
Roof Type Shingle
Total Parking Spaces 6
Garage Yes
Waterfront Description Beach Front, Bay, Ocean, 1 to 2 Mile To Beach, Beach Ownership(Public)
Building
Lot Description Easements, Level, Sloped
Foundation Concrete Perimeter, Block
Sewer Private Sewer
Water Public
Architectural Style Colonial
Schools
Elementary Schools Chandler
Middle Schools Duxbury Middle
High Schools Duxbury High
Others
Acceptable Financing Contract
Listing Terms Contract
Read Less Info
Want to know what your home might be worth? Contact us for a FREE valuation!

Our team is ready to help you sell your home for the highest possible price ASAP
Bought with Anne Smith • Coldwell Banker Residential Brokerage - Duxbury
Get More Information
Kathleen Bourque
Sales Associate | License ID: 137803
Sales Associate License ID: 137803



