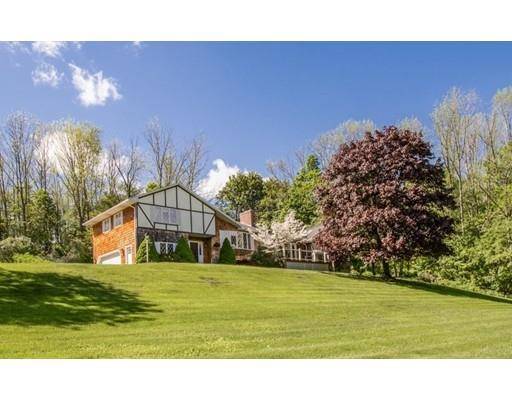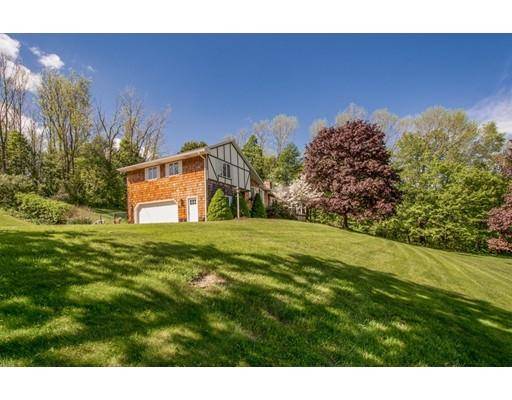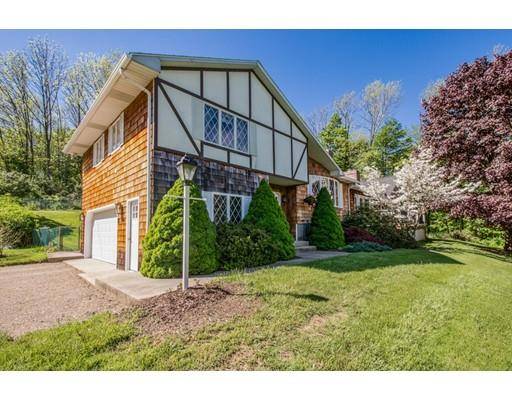For more information regarding the value of a property, please contact us for a free consultation.
Key Details
Sold Price $375,000
Property Type Single Family Home
Sub Type Single Family Residence
Listing Status Sold
Purchase Type For Sale
Square Footage 2,105 sqft
Price per Sqft $178
Subdivision Mcgilpin Road Neighborhood
MLS Listing ID 72505196
Sold Date 06/27/19
Style Contemporary
Bedrooms 3
Full Baths 2
Half Baths 1
HOA Y/N false
Year Built 1975
Annual Tax Amount $5,640
Tax Year 2019
Lot Size 1.180 Acres
Acres 1.18
Property Description
SLOW DOWN to appreciate the spectacular panoramic facade of this tudor styled extended multi level. Truely a custom home with great quality details that keep on going. From the newly tiled two story Foyer to the newly finished hardwood floors in the fireplaced Living Room with huge bow window to the striking remodeled eat-in Kitchen with granite countertops and hardwoods with classic inlay. Step down into the huge cathedral skylit addition with Dining Room and fireplaced Family Room with hardwoods and multiple atrium doors to the front deck. Also in the addition, Master Bedroom with double closets, full whirlpool Bath and convenient rear Mud Room with storage. Upper level has two Bedrooms with hardwoods and full tiled Bath. Lower Level heated fireplaced additional room with workbench, ready to finish! Newly bedded and paved driveway, shed and fenced back yard. Must see!
Location
State MA
County Worcester
Zoning res
Direction Fiske Hill to McGilpin, sign
Rooms
Family Room Skylight, Cathedral Ceiling(s), Ceiling Fan(s), Flooring - Hardwood, French Doors, Deck - Exterior, Exterior Access, Open Floorplan, Recessed Lighting, Sunken
Basement Full, Interior Entry, Bulkhead, Concrete, Unfinished
Primary Bedroom Level First
Dining Room Cathedral Ceiling(s), Flooring - Hardwood, Window(s) - Bay/Bow/Box, Open Floorplan, Sunken
Kitchen Flooring - Hardwood, Dining Area, Countertops - Stone/Granite/Solid, Open Floorplan, Recessed Lighting, Remodeled, Stainless Steel Appliances, Peninsula
Interior
Interior Features Closet, Mud Room
Heating Baseboard, Oil
Cooling None
Flooring Wood, Tile, Carpet, Flooring - Stone/Ceramic Tile
Fireplaces Number 3
Fireplaces Type Living Room
Appliance Range, Dishwasher, Microwave, Refrigerator, Washer, Dryer, Tank Water Heater, Utility Connections for Electric Range, Utility Connections for Electric Oven, Utility Connections for Electric Dryer
Laundry Bathroom - Half, In Basement, Washer Hookup
Basement Type Full, Interior Entry, Bulkhead, Concrete, Unfinished
Exterior
Exterior Feature Rain Gutters, Storage
Garage Spaces 1.0
Fence Fenced/Enclosed, Fenced
Utilities Available for Electric Range, for Electric Oven, for Electric Dryer, Washer Hookup
Roof Type Shingle
Total Parking Spaces 8
Garage Yes
Building
Foundation Concrete Perimeter
Sewer Private Sewer
Water Private
Architectural Style Contemporary
Schools
Elementary Schools Burgess
Middle Schools Tantasqua Jr Hi
High Schools Tantasqua Sr Hi
Others
Senior Community false
Read Less Info
Want to know what your home might be worth? Contact us for a FREE valuation!

Our team is ready to help you sell your home for the highest possible price ASAP
Bought with Vivian M. Doros • Aucoin Ryan Realty
Get More Information
Kathleen Bourque
Sales Associate | License ID: 137803
Sales Associate License ID: 137803



