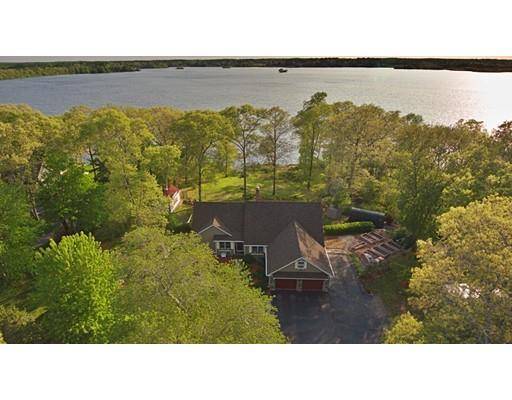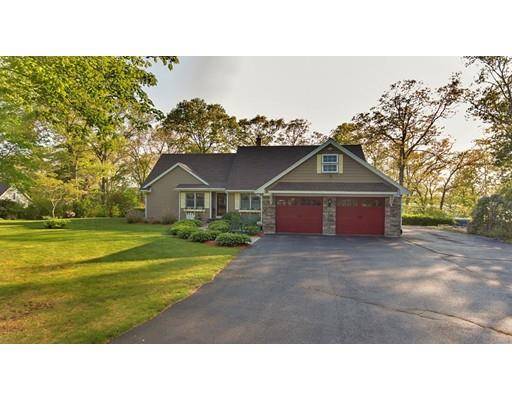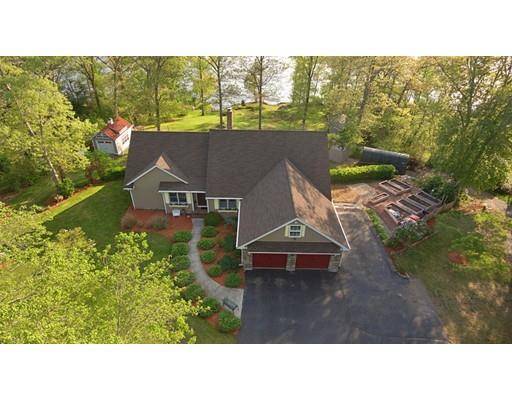For more information regarding the value of a property, please contact us for a free consultation.
Key Details
Sold Price $738,000
Property Type Single Family Home
Sub Type Single Family Residence
Listing Status Sold
Purchase Type For Sale
Square Footage 3,300 sqft
Price per Sqft $223
MLS Listing ID 72505515
Sold Date 09/27/19
Style Ranch
Bedrooms 4
Full Baths 3
Year Built 1995
Annual Tax Amount $9,345
Tax Year 2019
Lot Size 1.490 Acres
Acres 1.49
Property Description
STILL SHOWING for BACK UP OFFERS. Snipatuit Pond which is a 710 acre warm water pond. Tranquil and Serene setting. Spectacular views from this gorgeous home including amazing sunsets. Hardwood floors, Cathedral ceilings, pellet stove. Kitchen with granite counter tops. 3 bedrooms on main level. New 3 season room on the back of the house laden with windows to take in the view. Master bedroom with balcony and master bath also enjoy the water view. Need an Au Pair or Teen Suite? In-Laws coming to visit? Lower level consists of a second kitchen, living area, bedroom and full bath with a private entrance. Beautiful Professional landscaped yard with irrigation. Fireplace at the waters edge. 2 car garage with new custom doors. Main level slider leads to deck overlooking backyard to the private dock. Second floor bonus room complete with built in bar. Utility side of basement has double doors for easy access. Reeds Ferry Shed 12'x24' with poured concrete base for all the pond toys.
Location
State MA
County Plymouth
Zoning RES
Direction Neck Road to Briarwood Lane
Rooms
Family Room Flooring - Laminate
Basement Full, Partially Finished, Walk-Out Access, Interior Entry, Sump Pump, Concrete
Primary Bedroom Level First
Dining Room Flooring - Wood, Window(s) - Picture, Recessed Lighting
Kitchen Flooring - Wood, Recessed Lighting
Interior
Interior Features Kitchen Island, Kitchen, Central Vacuum, Internet Available - Unknown
Heating Baseboard, Oil
Cooling None
Flooring Tile, Laminate, Hardwood, Stone / Slate, Wood Laminate
Appliance Range, Dishwasher, Water Treatment, Water Softener, Oil Water Heater, Utility Connections for Electric Range, Utility Connections for Electric Oven, Utility Connections for Electric Dryer
Laundry In Basement, Washer Hookup
Basement Type Full, Partially Finished, Walk-Out Access, Interior Entry, Sump Pump, Concrete
Exterior
Exterior Feature Balcony, Rain Gutters, Storage, Professional Landscaping, Garden, Stone Wall
Garage Spaces 2.0
Community Features Walk/Jog Trails, Golf, Conservation Area, Public School
Utilities Available for Electric Range, for Electric Oven, for Electric Dryer, Washer Hookup
Waterfront Description Waterfront, Beach Front, Navigable Water, Pond, Dock/Mooring, Frontage, Access, Direct Access, Private, Harbor, 1 to 2 Mile To Beach, Beach Ownership(Public)
View Y/N Yes
View Scenic View(s)
Roof Type Shingle
Total Parking Spaces 4
Garage Yes
Waterfront Description Waterfront, Beach Front, Navigable Water, Pond, Dock/Mooring, Frontage, Access, Direct Access, Private, Harbor, 1 to 2 Mile To Beach, Beach Ownership(Public)
Building
Lot Description Sloped
Foundation Concrete Perimeter
Sewer Private Sewer
Water Private
Architectural Style Ranch
Read Less Info
Want to know what your home might be worth? Contact us for a FREE valuation!

Our team is ready to help you sell your home for the highest possible price ASAP
Bought with Anne Bramhall • Robert Paul Properties, Inc
Get More Information
Kathleen Bourque
Sales Associate | License ID: 137803
Sales Associate License ID: 137803



