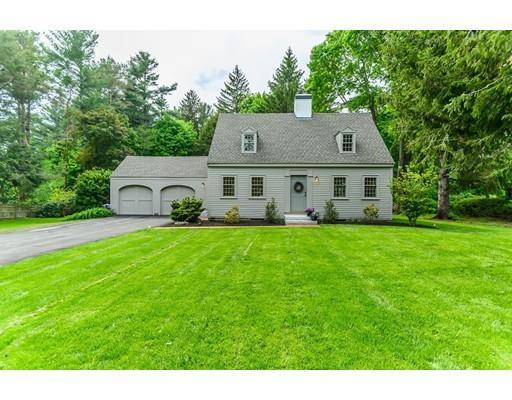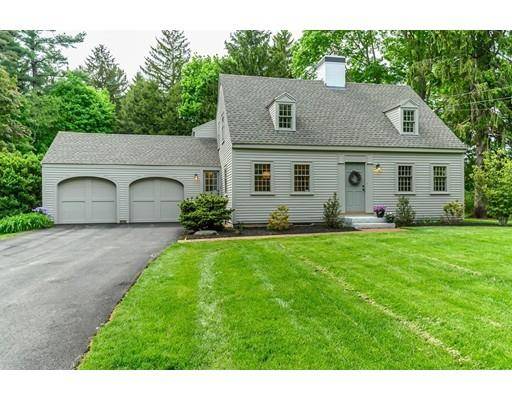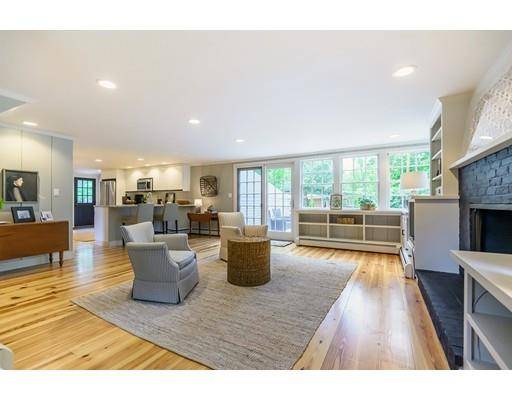For more information regarding the value of a property, please contact us for a free consultation.
Key Details
Sold Price $799,000
Property Type Single Family Home
Sub Type Single Family Residence
Listing Status Sold
Purchase Type For Sale
Square Footage 2,556 sqft
Price per Sqft $312
Subdivision Phillips Academy
MLS Listing ID 72506101
Sold Date 08/01/19
Style Cape
Bedrooms 4
Full Baths 2
Half Baths 1
HOA Y/N false
Year Built 1949
Annual Tax Amount $10,136
Tax Year 2019
Lot Size 0.640 Acres
Acres 0.64
Property Description
234 HIGHLAND IS A TRUE EXAMPLE OF A CLASSIC "ROYAL BARRY WILLS" HOME! This architecturally pleasing residence has such an inviting feel to it! Its curb appeal is unruffled, crisp, serene and attractive, much like the complete interior of the home. As soon as you open the door you will feel like you are on a retreat. The simplicity of the interior combined with clean lines, color palette, shiplap detail and warm pumpkin floors all contribute to that relaxed feel! The first floor provides an expansive fireplace Living room, a most attractive half bath, comfortable Dining Room, stylish Kitchen with stainless steel appliances, granite and pantry wall and a convenient and handsomely designed laundry/mud room. A fireplace Family Room has cleverly crafted bookcases and a stunning set of corner windows for a spectacular view of the expansive Trex deck and lush grounds. Dual staircases to 4 generous bedrooms and sitting room, brilliant hardwood floors and 2 updated baths. COME HOME AND RELAX!
Location
State MA
County Essex
Zoning SRB
Direction Chestnut St right onto Highland.
Rooms
Family Room Closet/Cabinets - Custom Built, Flooring - Wood, Window(s) - Bay/Bow/Box, Balcony / Deck, Cable Hookup, Deck - Exterior, Open Floorplan, Recessed Lighting
Basement Interior Entry, Concrete
Primary Bedroom Level Second
Dining Room Flooring - Hardwood, Open Floorplan, Wainscoting
Kitchen Closet/Cabinets - Custom Built, Flooring - Wood, Pantry, Countertops - Stone/Granite/Solid, Kitchen Island, Breakfast Bar / Nook, Open Floorplan, Recessed Lighting, Stainless Steel Appliances
Interior
Interior Features Closet, Sitting Room, High Speed Internet
Heating Baseboard, Oil
Cooling None
Flooring Tile, Hardwood, Pine, Stone / Slate, Flooring - Hardwood
Fireplaces Number 2
Fireplaces Type Family Room, Living Room
Appliance Range, Dishwasher, Microwave, Refrigerator, Washer, Dryer, Oil Water Heater, Utility Connections for Electric Range, Utility Connections for Electric Oven, Utility Connections for Electric Dryer
Laundry Closet/Cabinets - Custom Built, Flooring - Wood, Pantry, Main Level, Deck - Exterior, Electric Dryer Hookup, Recessed Lighting, Remodeled, First Floor
Basement Type Interior Entry, Concrete
Exterior
Exterior Feature Rain Gutters, Professional Landscaping, Sprinkler System
Garage Spaces 2.0
Community Features Public Transportation, Shopping, Park, Walk/Jog Trails, Medical Facility, Laundromat, Bike Path, Conservation Area, Highway Access, Private School, University
Utilities Available for Electric Range, for Electric Oven, for Electric Dryer
Roof Type Shingle
Total Parking Spaces 6
Garage Yes
Building
Lot Description Wooded
Foundation Concrete Perimeter
Sewer Private Sewer
Water Public
Architectural Style Cape
Schools
Elementary Schools Bancroft
Middle Schools Doherty
High Schools Ahs
Others
Senior Community false
Read Less Info
Want to know what your home might be worth? Contact us for a FREE valuation!

Our team is ready to help you sell your home for the highest possible price ASAP
Bought with Burt Barrett • NorthWay Real Estate
Get More Information
Kathleen Bourque
Sales Associate | License ID: 137803
Sales Associate License ID: 137803



