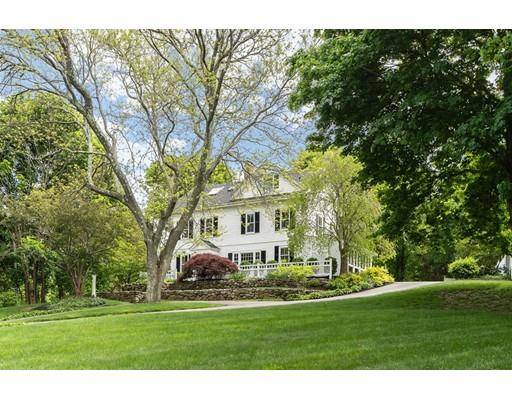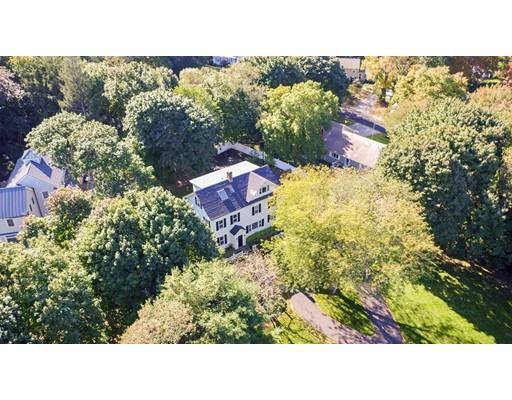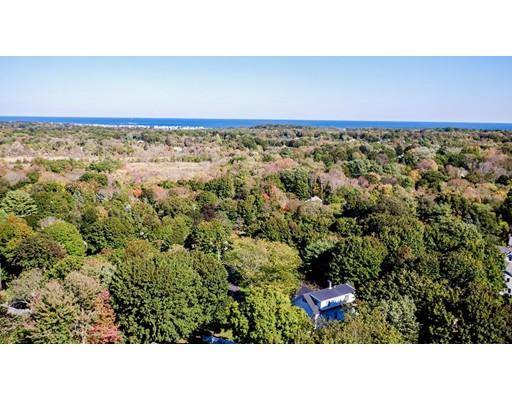For more information regarding the value of a property, please contact us for a free consultation.
Key Details
Sold Price $685,000
Property Type Single Family Home
Sub Type Single Family Residence
Listing Status Sold
Purchase Type For Sale
Square Footage 2,635 sqft
Price per Sqft $259
Subdivision North Scituate
MLS Listing ID 72509334
Sold Date 08/02/19
Style Colonial, Victorian
Bedrooms 3
Full Baths 2
Half Baths 1
Year Built 1870
Annual Tax Amount $6,601
Tax Year 2019
Lot Size 0.580 Acres
Acres 0.58
Property Description
Beautifully set on a hill and capturing that Victorian character from a bygone era, this elegant home boasts a unique history, making it a rare find among antiques. The story goes that in the 1940s, the Silas Peirce estate was subdivided, “literally”! This home represents a wing of the original mansion which was moved up the hill (presumably by oxen) and placed on a new foundation at that time. The result is a sun flooded residence adorned with many oversized windows and distant 3rd floor views. It's rare to find an antique that's NOT on a busy street AND has a full basement! Since acquiring the property in 1999, the owner has added a new roof, windows, wood flooring, bathrooms, heating, electrical service, built-ins, landscaping, stone walls, driveway, painting, décor, the addition of land & a beneficial easement to the property. The mature landscaping, with brick terrace & gardens, extends living area outside in warmer months. It's a splendid mix of Grand & Cozy with LOTS of style!
Location
State MA
County Plymouth
Area North Scituate
Zoning res
Direction From North Scituate Village - south on Country Way to right on Captain Peirce Rd - driveway on left
Rooms
Family Room Cathedral Ceiling(s), Closet, Flooring - Wall to Wall Carpet, Exterior Access, Recessed Lighting
Basement Full, Interior Entry, Bulkhead, Concrete, Unfinished
Primary Bedroom Level Third
Dining Room Closet/Cabinets - Custom Built, Flooring - Hardwood, Recessed Lighting, Crown Molding
Kitchen Bathroom - Half, Closet, Flooring - Hardwood, Dining Area, Countertops - Stone/Granite/Solid, Recessed Lighting, Wainscoting
Interior
Heating Electric Baseboard, Steam, Oil
Cooling Window Unit(s), Wall Unit(s)
Flooring Tile, Carpet, Hardwood
Fireplaces Number 1
Fireplaces Type Living Room
Appliance Range, Dishwasher, Microwave, Refrigerator, Oil Water Heater, Tank Water Heater, Utility Connections for Electric Range, Utility Connections for Electric Oven, Utility Connections for Electric Dryer
Laundry In Basement, Washer Hookup
Basement Type Full, Interior Entry, Bulkhead, Concrete, Unfinished
Exterior
Exterior Feature Rain Gutters, Garden, Stone Wall
Community Features Public Transportation, Shopping, Pool, Tennis Court(s), Park, Walk/Jog Trails, Golf, Bike Path, Conservation Area, Marina, Private School, Public School
Utilities Available for Electric Range, for Electric Oven, for Electric Dryer, Washer Hookup
Waterfront Description Beach Front, Ocean, Beach Ownership(Public)
Roof Type Shingle
Total Parking Spaces 4
Garage No
Waterfront Description Beach Front, Ocean, Beach Ownership(Public)
Building
Lot Description Cul-De-Sac, Easements
Foundation Block
Sewer Private Sewer
Water Public
Architectural Style Colonial, Victorian
Read Less Info
Want to know what your home might be worth? Contact us for a FREE valuation!

Our team is ready to help you sell your home for the highest possible price ASAP
Bought with Christine Sypek • Coldwell Banker Residential Brokerage - Hingham
Get More Information
Kathleen Bourque
Sales Associate | License ID: 137803
Sales Associate License ID: 137803



