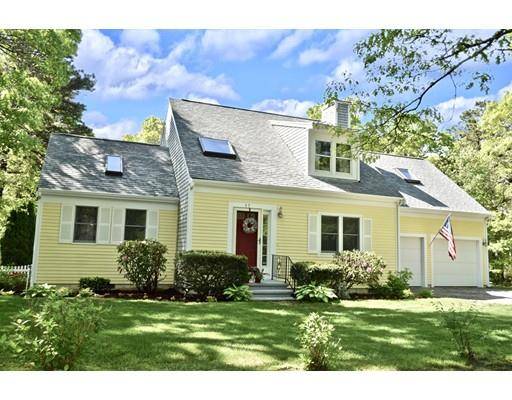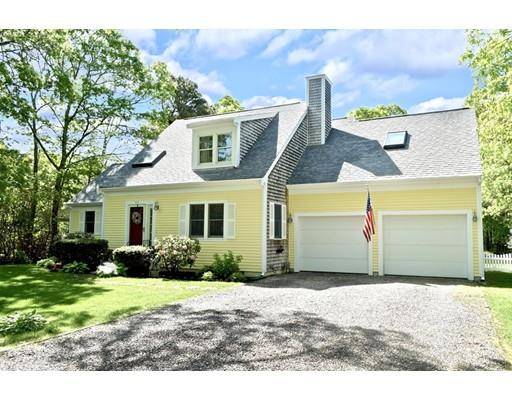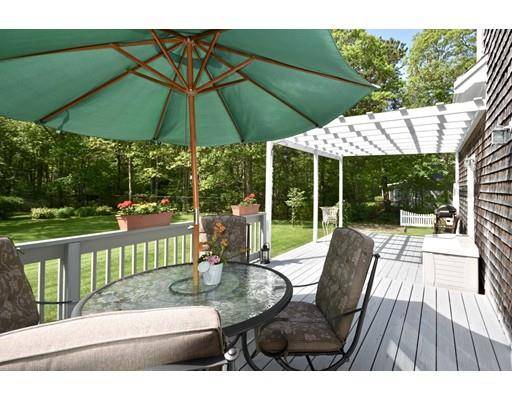For more information regarding the value of a property, please contact us for a free consultation.
Key Details
Sold Price $437,000
Property Type Single Family Home
Sub Type Single Family Residence
Listing Status Sold
Purchase Type For Sale
Square Footage 1,652 sqft
Price per Sqft $264
Subdivision Holly Ridge
MLS Listing ID 72510650
Sold Date 07/30/19
Style Cape, Contemporary
Bedrooms 3
Full Baths 2
Year Built 1996
Annual Tax Amount $5,084
Tax Year 2019
Lot Size 0.520 Acres
Acres 0.52
Property Description
Warm and inviting contemporary cape with designer details.Located adjacent to the 4th tee of Holly Ridge this pristine home has been impeccably maintained. The living room has wood flooring, a corner gas fireplace and is a perfect place for relaxed conversation or curling up with a good book. The cheerful cathedral family room has a skylight, wood flooring, and a window seat. The kitchen is open to the dining room and overlooks the deck and well -landscaped fenced in backyard. The 2nd floor has 3 good sized bedrooms, a California closet and a newly designed bathroom with walk in shower.The finished heated lower level has an additional 2 rooms. The attached 2 car garage is also heated and has extra room for storage. Outdoor shower, shed and irrigation system....a pleasure to show!
Location
State MA
County Barnstable
Zoning R-2
Direction Cotuit Road to Harlow to Greenway
Rooms
Family Room Skylight, Ceiling Fan(s), Flooring - Hardwood
Basement Full, Partially Finished, Interior Entry, Bulkhead
Primary Bedroom Level Second
Dining Room Ceiling Fan(s), Flooring - Hardwood
Kitchen Closet, Flooring - Stone/Ceramic Tile, Dining Area, Countertops - Upgraded, Deck - Exterior
Interior
Interior Features Cathedral Ceiling(s), Ceiling Fan(s), Great Room
Heating Baseboard, Natural Gas
Cooling None
Flooring Flooring - Hardwood
Fireplaces Number 1
Fireplaces Type Living Room
Appliance Electric Water Heater
Laundry First Floor
Basement Type Full, Partially Finished, Interior Entry, Bulkhead
Exterior
Exterior Feature Rain Gutters, Storage, Sprinkler System, Outdoor Shower
Garage Spaces 2.0
Fence Fenced/Enclosed, Fenced
Waterfront Description Beach Front, Lake/Pond, 1 to 2 Mile To Beach, Beach Ownership(Public)
Roof Type Shingle
Total Parking Spaces 4
Garage Yes
Waterfront Description Beach Front, Lake/Pond, 1 to 2 Mile To Beach, Beach Ownership(Public)
Building
Lot Description Level
Foundation Concrete Perimeter
Sewer Inspection Required for Sale
Water Private
Architectural Style Cape, Contemporary
Others
Senior Community false
Acceptable Financing Contract
Listing Terms Contract
Read Less Info
Want to know what your home might be worth? Contact us for a FREE valuation!

Our team is ready to help you sell your home for the highest possible price ASAP
Bought with Heather Miller • Cape Cod Real Estate Group
Get More Information
Kathleen Bourque
Sales Associate | License ID: 137803
Sales Associate License ID: 137803



