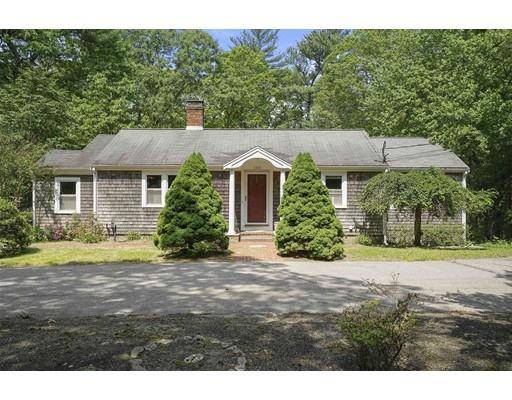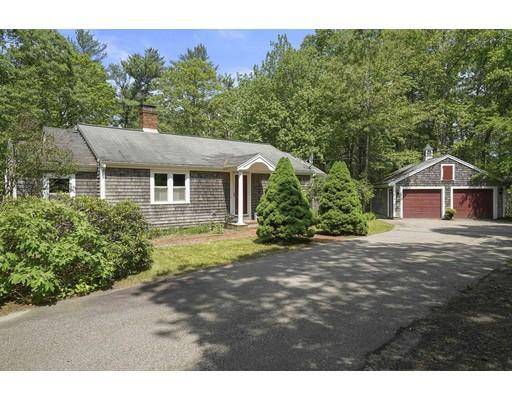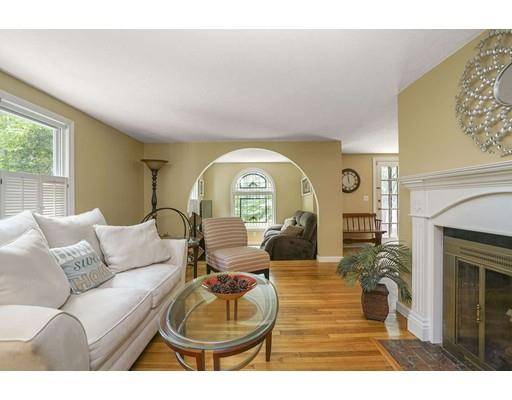For more information regarding the value of a property, please contact us for a free consultation.
Key Details
Sold Price $462,000
Property Type Single Family Home
Sub Type Single Family Residence
Listing Status Sold
Purchase Type For Sale
Square Footage 1,272 sqft
Price per Sqft $363
MLS Listing ID 72514395
Sold Date 07/26/19
Style Ranch
Bedrooms 2
Full Baths 2
HOA Y/N false
Year Built 1969
Annual Tax Amount $5,942
Tax Year 2019
Lot Size 1.770 Acres
Acres 1.77
Property Description
Enjoy the benefits of one level living in this adorable ranch set on 1.77 private acres in picturesque Duxbury. Full of charm and ready for your next chapter, you will fall in love instantly as you enter the charming living room with fireplace and hardwood floors open to a step down study with beautiful stain glass window. The dining area is set off to the back of the house and is adjacent to the kitchen with access to the spacious deck for ease of entertaining. The first floor master bedroom is spacious and includes a sitting room which can be used as a study or office. A smaller second bedroom and updated full bath complete the first floor. The walk out lower level has a family room with surround sound and floating wood floor as well as a bonus room with a lovely window seat currently being used as a spare bedroom, a full bathroom and laundry area. Outside bask in the beauty of nature in your private back yard with a patio. Welcome home to 160 Laurel Street.
Location
State MA
County Plymouth
Zoning WP
Direction Temple St to Laurel St
Rooms
Basement Partial
Primary Bedroom Level Main
Dining Room Flooring - Hardwood
Kitchen Flooring - Wood, Countertops - Stone/Granite/Solid
Interior
Interior Features Den, Sitting Room
Heating Central, Forced Air, Oil
Cooling Central Air
Flooring Wood, Tile, Flooring - Hardwood
Fireplaces Number 1
Fireplaces Type Living Room
Appliance Range, Dishwasher, Microwave, Refrigerator
Laundry In Basement
Basement Type Partial
Exterior
Exterior Feature Sprinkler System
Garage Spaces 2.0
Community Features Public Transportation, Pool, Tennis Court(s), Park, Walk/Jog Trails, Golf, Bike Path, Conservation Area, Highway Access, House of Worship, Public School
Waterfront Description Beach Front, Bay, Harbor, Ocean, Beach Ownership(Private)
Roof Type Shingle
Total Parking Spaces 5
Garage Yes
Waterfront Description Beach Front, Bay, Harbor, Ocean, Beach Ownership(Private)
Building
Lot Description Wooded
Foundation Concrete Perimeter
Sewer Private Sewer
Water Public
Architectural Style Ranch
Schools
Elementary Schools Chandler/Alden
Middle Schools Dms
High Schools Dhs
Others
Senior Community false
Acceptable Financing Contract
Listing Terms Contract
Read Less Info
Want to know what your home might be worth? Contact us for a FREE valuation!

Our team is ready to help you sell your home for the highest possible price ASAP
Bought with Joseph M. Dooner • Jones River Realty
Get More Information
Kathleen Bourque
Sales Associate | License ID: 137803
Sales Associate License ID: 137803



