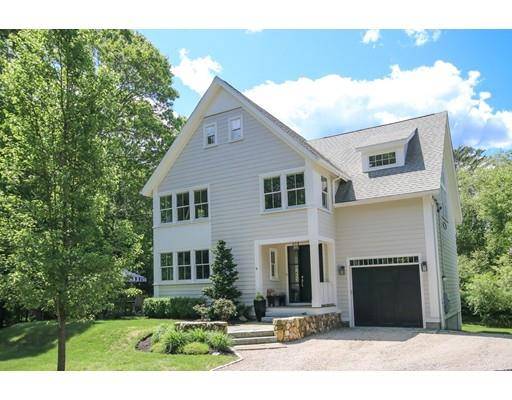For more information regarding the value of a property, please contact us for a free consultation.
Key Details
Sold Price $1,286,000
Property Type Single Family Home
Sub Type Single Family Residence
Listing Status Sold
Purchase Type For Sale
Square Footage 3,152 sqft
Price per Sqft $407
MLS Listing ID 72514528
Sold Date 07/25/19
Style Colonial
Bedrooms 3
Full Baths 3
Year Built 2012
Annual Tax Amount $14,627
Tax Year 2019
Lot Size 0.260 Acres
Acres 0.26
Property Description
Move right into this outstanding home! On a quiet street in the village,near Shipyard Beach & Halls Corner, the house was built in 2012 to the highest standards & over the past two years, has been further updated to reflect the best in Coastal New England design. A low maintenance exterior & flexible floor plan provide for easy living. The state of the art kitchen has Brookhaven cabinets, marble counter & island. French doors lead to a patio. The sunlit liv.rm was updated with built-ins & a new wood burning fireplace. Additional rm on the first floor offers multiple options as a dining rm, office or music rm. The 2nd floor has a cathedral ceilinged family rm with floor to ceiling windows that flood the room in natural light. The master suite also has a cathedral ceiling. There are two additional bedrms, each with a loft,& a 4th room currently used as an extra bedroom. The walkout lower level has a large finished rm, many windows & abundant storage.Traditional charm w contemporary flair
Location
State MA
County Plymouth
Zoning RC
Direction Off South Station St and opposite Amos Sampson Lane
Rooms
Family Room Closet/Cabinets - Custom Built, Flooring - Hardwood
Basement Full, Partially Finished, Walk-Out Access, Interior Entry, Garage Access
Primary Bedroom Level Second
Kitchen Closet/Cabinets - Custom Built, Flooring - Hardwood, Dining Area, Pantry, Countertops - Stone/Granite/Solid, Kitchen Island, Exterior Access, Open Floorplan, Recessed Lighting, Remodeled, Gas Stove, Lighting - Pendant, Lighting - Overhead
Interior
Interior Features Walk-in Storage, Bonus Room, Media Room
Heating Baseboard, Natural Gas, Propane
Cooling Central Air
Flooring Wood, Tile, Flooring - Hardwood
Fireplaces Number 1
Fireplaces Type Living Room
Appliance Gas Water Heater, Utility Connections for Gas Range, Utility Connections for Gas Oven
Laundry Second Floor
Basement Type Full, Partially Finished, Walk-Out Access, Interior Entry, Garage Access
Exterior
Exterior Feature Rain Gutters, Professional Landscaping, Sprinkler System
Garage Spaces 2.0
Utilities Available for Gas Range, for Gas Oven
Waterfront Description Beach Front, Bay, 1/2 to 1 Mile To Beach, Beach Ownership(Public)
Roof Type Shingle
Total Parking Spaces 3
Garage Yes
Waterfront Description Beach Front, Bay, 1/2 to 1 Mile To Beach, Beach Ownership(Public)
Building
Lot Description Wooded
Foundation Concrete Perimeter
Sewer Private Sewer
Water Public
Architectural Style Colonial
Read Less Info
Want to know what your home might be worth? Contact us for a FREE valuation!

Our team is ready to help you sell your home for the highest possible price ASAP
Bought with Natalie Zurman • Boston Real Property
Get More Information
Kathleen Bourque
Sales Associate | License ID: 137803
Sales Associate License ID: 137803



