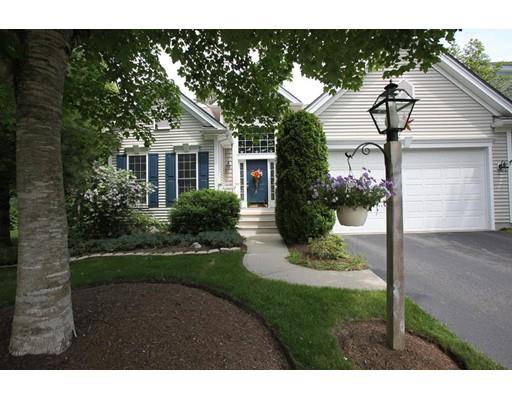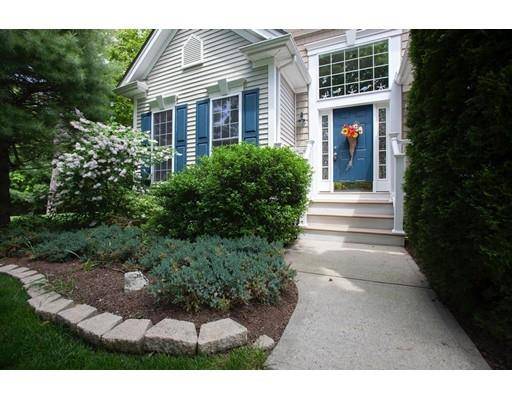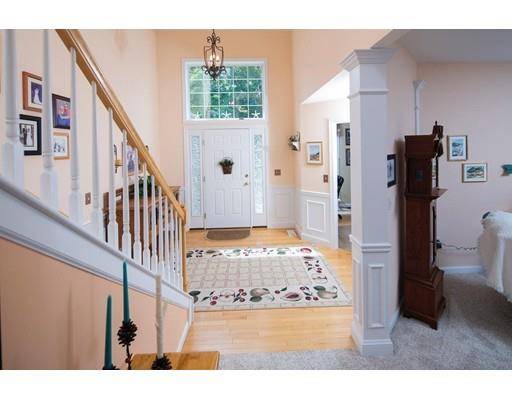For more information regarding the value of a property, please contact us for a free consultation.
Key Details
Sold Price $509,000
Property Type Single Family Home
Sub Type Single Family Residence
Listing Status Sold
Purchase Type For Sale
Square Footage 2,555 sqft
Price per Sqft $199
Subdivision Great Island
MLS Listing ID 72515714
Sold Date 07/30/19
Style Contemporary
Bedrooms 3
Full Baths 2
Half Baths 1
HOA Fees $275/mo
HOA Y/N true
Year Built 2003
Annual Tax Amount $7,397
Tax Year 2019
Lot Size 6,534 Sqft
Acres 0.15
Property Description
Located in a quaint, cul-de-sac in the active, Del Webb 55+ community of Great Island in the PINEHILLS, this "Laurel" model home offers the ultimate in privacy with luscious landscaping on a peaceful corner lot. This 3 bedroom, 2.5 home features a grand foyer which opens up to an open concept living room and dining room. The eat-in kitchen opens to the cathedral ceiling family room which has dramatic floor to ceiling windows. Kitchen opens to deck with electric awning. The first floor also features a spacious master ensuite, office, half bath and laundry/mudroom. Upstairs, your guests will enjoy two generous-sized bedrooms, a loft and full bathroom. And for those who have hobbies, such as crafting, woodworking, etc., the dedicated workspace in the lower level is not to be missed. And if that's not enough, the furnace and A/C were replaced in 2018; new hot water heater and microwave in 2016; and new dishwasher in 2019. A must see property!
Location
State MA
County Plymouth
Area Pinehills
Zoning RES
Direction Clark Rd to 2nd Great Island entrance to (L) on Champlain Circle to (L) on Misty Knoll to #15 on (R)
Rooms
Family Room Cathedral Ceiling(s), Flooring - Wall to Wall Carpet
Basement Full, Interior Entry, Bulkhead, Concrete
Primary Bedroom Level First
Dining Room Flooring - Wall to Wall Carpet
Kitchen Flooring - Vinyl, Pantry, Deck - Exterior, Exterior Access
Interior
Interior Features Closet/Cabinets - Custom Built, Office, Loft
Heating Forced Air, Natural Gas
Cooling Central Air
Flooring Wood, Tile, Carpet, Laminate, Flooring - Wall to Wall Carpet
Fireplaces Number 1
Fireplaces Type Family Room
Appliance Gas Water Heater, Plumbed For Ice Maker, Utility Connections for Gas Range, Utility Connections for Electric Dryer
Laundry Laundry Closet, Closet/Cabinets - Custom Built, Flooring - Vinyl, Electric Dryer Hookup, Washer Hookup, First Floor
Basement Type Full, Interior Entry, Bulkhead, Concrete
Exterior
Exterior Feature Professional Landscaping, Sprinkler System
Garage Spaces 2.0
Community Features Public Transportation, Shopping, Pool, Tennis Court(s), Park, Walk/Jog Trails, Golf, Medical Facility, Bike Path, Conservation Area, Highway Access, House of Worship, Public School
Utilities Available for Gas Range, for Electric Dryer, Washer Hookup, Icemaker Connection
Waterfront Description Beach Front, Ocean, 1 to 2 Mile To Beach, Beach Ownership(Public)
Roof Type Shingle
Total Parking Spaces 2
Garage Yes
Waterfront Description Beach Front, Ocean, 1 to 2 Mile To Beach, Beach Ownership(Public)
Building
Lot Description Cul-De-Sac
Foundation Concrete Perimeter
Sewer Private Sewer
Water Private
Architectural Style Contemporary
Others
Senior Community true
Read Less Info
Want to know what your home might be worth? Contact us for a FREE valuation!

Our team is ready to help you sell your home for the highest possible price ASAP
Bought with Leon Lopes • RE/MAX Spectrum
Get More Information
Kathleen Bourque
Sales Associate | License ID: 137803
Sales Associate License ID: 137803



