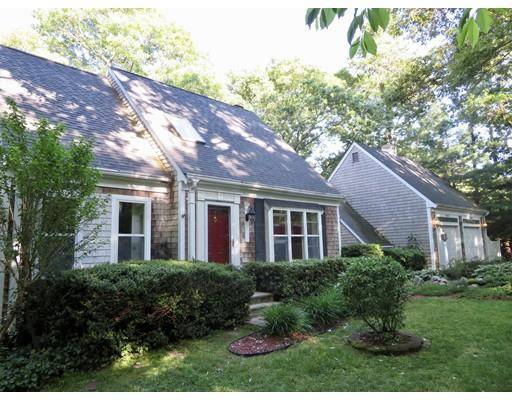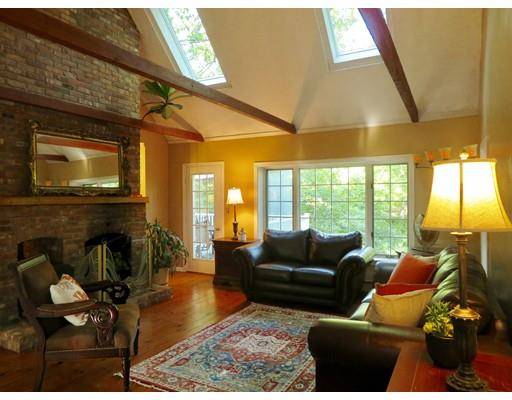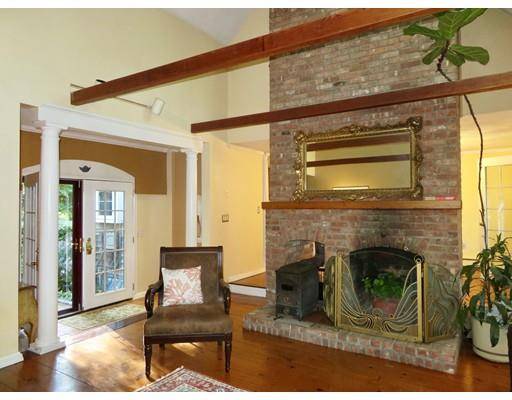For more information regarding the value of a property, please contact us for a free consultation.
Key Details
Sold Price $425,000
Property Type Single Family Home
Sub Type Single Family Residence
Listing Status Sold
Purchase Type For Sale
Square Footage 2,151 sqft
Price per Sqft $197
Subdivision Meadow Spring Farm
MLS Listing ID 72518126
Sold Date 09/30/19
Style Cape
Bedrooms 3
Full Baths 2
HOA Y/N true
Year Built 1984
Annual Tax Amount $6,980
Tax Year 2019
Lot Size 0.490 Acres
Acres 0.49
Property Description
Just off Historic 6A in East Sandwich sits this Classic Cape style home located in the desirable Meadow Springs Farm with tennis court and deeded beach rights on Sandy Neck on Cape Cod Bay. This private & professionally landscaped home overlooks a large yard, offering nature views & privacy. Cathedral living room features a dramatic floor to ceiling fireplace, wood floors & skylights. The bright and open kitchen has been updated including stainless appliances, granite countertops, new lighting & a walk-in pantry. Adjacent dining area welcomes you to the expansive deck for morning coffee and family gatherings. Finished lower level including screened room that overlooks the serene back yard. An oversized 2 car garage completes this offering. Come make this house your Cape Cod get away or full time residence. Property needs a new owner not afraid of TLC. Seller is motivated, relocation. Super location close to Sandwich Village, Shopping, Restaurants & Beaches.
Location
State MA
County Barnstable
Area East Sandwich
Zoning R-2
Direction Route 6A near Sandy Neck Beach turn on Meadow Spring Road then right on Quail Run
Rooms
Family Room Closet, Flooring - Laminate, French Doors, Exterior Access
Basement Full, Finished, Walk-Out Access, Interior Entry, Concrete
Primary Bedroom Level Second
Dining Room Flooring - Wood, Deck - Exterior, Exterior Access
Kitchen Flooring - Laminate, Pantry, Countertops - Stone/Granite/Solid, Kitchen Island, Cabinets - Upgraded, Recessed Lighting, Stainless Steel Appliances
Interior
Interior Features Ceiling Fan(s), Closet, Entrance Foyer, Home Office, Media Room, Den
Heating Baseboard, Oil, Extra Flue
Cooling Window Unit(s)
Flooring Wood, Tile, Laminate, Flooring - Stone/Ceramic Tile
Fireplaces Number 2
Fireplaces Type Living Room
Appliance Range, Dishwasher, Refrigerator, Water Treatment, Electric Water Heater, Tank Water Heater, Utility Connections for Electric Range, Utility Connections for Electric Dryer
Laundry Washer Hookup
Basement Type Full, Finished, Walk-Out Access, Interior Entry, Concrete
Exterior
Exterior Feature Garden, Outdoor Shower
Garage Spaces 2.0
Community Features Shopping, Tennis Court(s), Conservation Area, Highway Access, Marina
Utilities Available for Electric Range, for Electric Dryer, Washer Hookup
Waterfront Description Beach Front, Bay, Ocean, 1/2 to 1 Mile To Beach, Beach Ownership(Deeded Rights)
Roof Type Shingle
Total Parking Spaces 4
Garage Yes
Waterfront Description Beach Front, Bay, Ocean, 1/2 to 1 Mile To Beach, Beach Ownership(Deeded Rights)
Building
Lot Description Wooded, Gentle Sloping
Foundation Concrete Perimeter
Sewer Private Sewer
Water Private
Architectural Style Cape
Others
Senior Community false
Acceptable Financing Contract
Listing Terms Contract
Read Less Info
Want to know what your home might be worth? Contact us for a FREE valuation!

Our team is ready to help you sell your home for the highest possible price ASAP
Bought with Donna Schulze • Keller Williams Realty
Get More Information
Kathleen Bourque
Sales Associate | License ID: 137803
Sales Associate License ID: 137803



