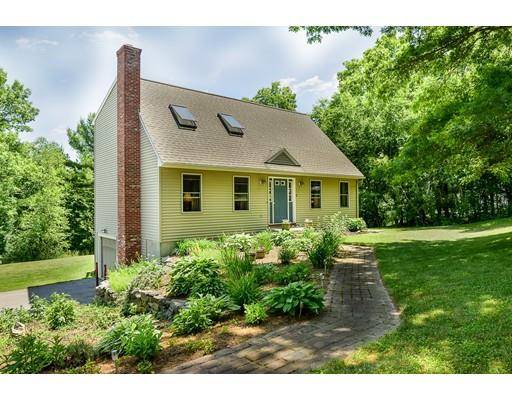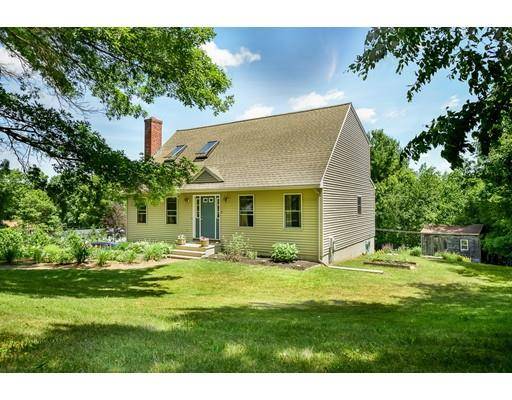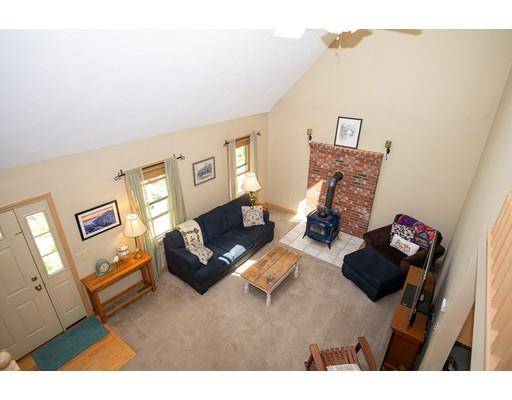For more information regarding the value of a property, please contact us for a free consultation.
Key Details
Sold Price $320,000
Property Type Single Family Home
Sub Type Single Family Residence
Listing Status Sold
Purchase Type For Sale
Square Footage 1,562 sqft
Price per Sqft $204
MLS Listing ID 72524723
Sold Date 08/09/19
Style Cape
Bedrooms 3
Full Baths 2
Half Baths 1
Year Built 2001
Annual Tax Amount $4,427
Tax Year 2019
Lot Size 1.100 Acres
Acres 1.1
Property Description
OPEN HOUSE Sunday 6/30 11:30 -1:00. An amazing opportunity to own this well maintained 3 bedroom 2.5 bath cape located in one of Oxford's premiere neighborhoods. This home has many great features to offer its new owner(s). *You will fall in love with this home the moment you enter the front door, greeted by a large living room w/ a soaring cathedral ceiling & brick hearth w/ stylish wood stove. This space transitions into the sun filled eat-in kitchen w/ slider to back deck. * Desirable 1st flr master suite w/ luxurious full bath boasting double vanity, Jacuzzi style tub & shower stall. *The spacious 2nd flr BR's are separated by a balcony (landing area) that overlooks the living room below. Additional features include: *Convenient 1st flr laundry. *Central a/c. *Partially finished, walk-out lower level is perfect for family room/game room. *1 car garage & storage. THIS HOME IS A MUST SEE!
Location
State MA
County Worcester
Zoning R2
Direction Dudley Rd to Old Southbridge Rd to Sullivan Blvd
Rooms
Family Room Flooring - Laminate, Slider
Basement Full, Partially Finished, Walk-Out Access, Interior Entry, Garage Access
Primary Bedroom Level First
Kitchen Flooring - Hardwood, Flooring - Stone/Ceramic Tile, Dining Area, Deck - Exterior, Slider
Interior
Heating Forced Air, Oil
Cooling Central Air
Appliance Range, Dishwasher, Refrigerator, Oil Water Heater, Tank Water Heater, Utility Connections for Electric Range, Utility Connections for Electric Dryer
Laundry First Floor, Washer Hookup
Basement Type Full, Partially Finished, Walk-Out Access, Interior Entry, Garage Access
Exterior
Exterior Feature Rain Gutters, Storage
Garage Spaces 1.0
Utilities Available for Electric Range, for Electric Dryer, Washer Hookup
Roof Type Shingle
Total Parking Spaces 4
Garage Yes
Building
Lot Description Wooded, Easements
Foundation Concrete Perimeter
Sewer Private Sewer
Water Private
Architectural Style Cape
Read Less Info
Want to know what your home might be worth? Contact us for a FREE valuation!

Our team is ready to help you sell your home for the highest possible price ASAP
Bought with Terri Grimes • Coldwell Banker Residential Brokerage - Shrewsbury
Get More Information
Kathleen Bourque
Sales Associate | License ID: 137803
Sales Associate License ID: 137803



