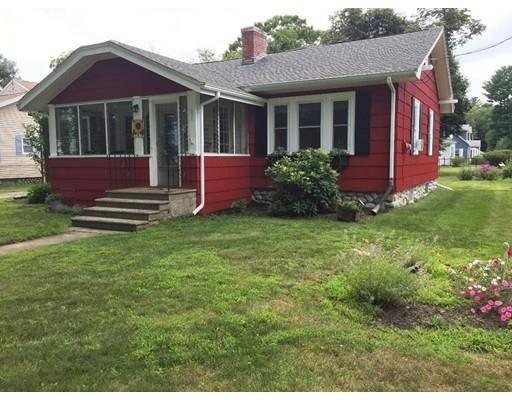For more information regarding the value of a property, please contact us for a free consultation.
Key Details
Sold Price $265,000
Property Type Single Family Home
Sub Type Single Family Residence
Listing Status Sold
Purchase Type For Sale
Square Footage 1,340 sqft
Price per Sqft $197
MLS Listing ID 72537362
Sold Date 10/01/19
Style Ranch, Cottage, Bungalow
Bedrooms 2
Full Baths 1
Year Built 1930
Annual Tax Amount $3,603
Tax Year 2019
Lot Size 10,454 Sqft
Acres 0.24
Property Description
Wait to you see this property - Gourmet Kitchen - designer bath - both completely gutted and remodeled with top of the line materials. Granite kitchen- tile backsplash and floor, huge center kitchen island with cooktop, - tons of counter space, Beautiful fixtures, recessed lighting, breakfast bar for four plus stools, french style refrigerator, custom cabinets with upgraded glass doors. Large , deep kitchen sink with top of the line faucet. Seeing is believing - you will fall in love with this kitchen, this home. Bathroom is another jaw dropping design. with built in full wall cabinetry, walk-in shower with soaking tub and top of the line fixtures. Recessed lighting, tile floor that looks like hardwoods. Lovely fireplaced living room with built-ins. Hardwood floors and french door - arched doorways add to the uniqueness, front enclosed porch, landscaped yard with plenty of perrenials.
Location
State MA
County Worcester
Zoning Res
Direction Main Street to Elm Street - Take a right onto West
Rooms
Basement Full, Interior Entry, Bulkhead, Concrete
Primary Bedroom Level First
Dining Room Vaulted Ceiling(s), Flooring - Stone/Ceramic Tile, Window(s) - Bay/Bow/Box, French Doors
Kitchen Flooring - Stone/Ceramic Tile, Countertops - Stone/Granite/Solid, French Doors, Kitchen Island, Deck - Exterior, Exterior Access, Remodeled, Lighting - Overhead
Interior
Heating Baseboard, Oil
Cooling Window Unit(s)
Flooring Tile, Carpet, Hardwood
Fireplaces Number 1
Fireplaces Type Living Room
Appliance Oven, Dishwasher, Microwave, Countertop Range, Refrigerator, Oil Water Heater, Tank Water Heater
Laundry In Basement
Basement Type Full, Interior Entry, Bulkhead, Concrete
Exterior
Exterior Feature Rain Gutters, Decorative Lighting
Garage Spaces 1.0
Fence Fenced
Community Features Public Transportation, Shopping, Park
Roof Type Shingle
Total Parking Spaces 3
Garage Yes
Building
Lot Description Corner Lot, Level
Foundation Concrete Perimeter, Stone
Sewer Private Sewer
Water Public
Architectural Style Ranch, Cottage, Bungalow
Read Less Info
Want to know what your home might be worth? Contact us for a FREE valuation!

Our team is ready to help you sell your home for the highest possible price ASAP
Bought with Melissa Stowe • RE/MAX Prof Associates
Get More Information
Kathleen Bourque
Sales Associate | License ID: 137803
Sales Associate License ID: 137803



