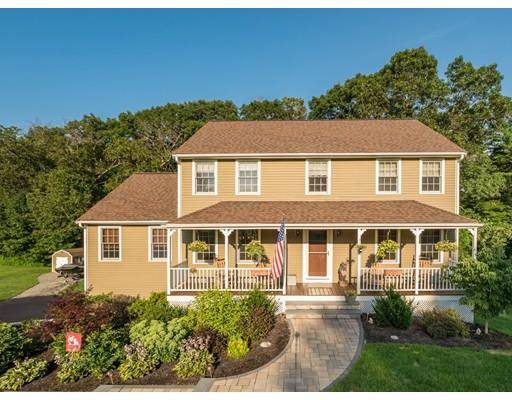For more information regarding the value of a property, please contact us for a free consultation.
Key Details
Sold Price $444,000
Property Type Single Family Home
Sub Type Single Family Residence
Listing Status Sold
Purchase Type For Sale
Square Footage 2,800 sqft
Price per Sqft $158
Subdivision Brendon Woods
MLS Listing ID 72543081
Sold Date 09/12/19
Style Colonial
Bedrooms 4
Full Baths 2
Half Baths 1
HOA Y/N false
Year Built 1997
Annual Tax Amount $4,805
Tax Year 2019
Lot Size 0.700 Acres
Acres 0.7
Property Description
Tired of "cookie-cutter" houses? Come see this beautifully maintained home on a quiet cul-de-sac in the Brendon Woods neighborhood of Northbridge. This 4 bedroom colonial style home gets your attention immediately with its impeccable landscaping and inviting farmer's porch. Once you enter, you will feel the warmth and pride of ownership that comes from twenty plus years of caring for this family home. Upgrades galore include granite countertops, custom built-in cabinetry and crown moldings in family room and dining room, Bose sound system, and top-of-the-line Buderus boiler with 2-zone heat and A/C. Extra storage offered from finished room in the basement and roomy storage shed with parking for your toys!!! Cathedral ceiling family room and finished walk-out basement offer plenty of room to relax and entertain. Newer maintenance includes professional landscaping, exterior paint job, new roof, and driveway sealer. This home is just waiting for its next owner. It could be YOU!
Location
State MA
County Worcester
Zoning res
Direction 146 to Central Turnpike ( SE) 3.1 miles R on Alana, L on June, L on Rose to Kristin Court
Rooms
Family Room Closet/Cabinets - Custom Built, Flooring - Wood
Basement Full, Finished, Walk-Out Access, Interior Entry, Garage Access
Primary Bedroom Level Second
Dining Room Flooring - Hardwood, French Doors
Kitchen Flooring - Stone/Ceramic Tile, Countertops - Upgraded, French Doors, Kitchen Island, Breakfast Bar / Nook
Interior
Interior Features Wired for Sound
Heating Baseboard, Oil, Electric
Cooling Central Air
Flooring Wood, Tile, Carpet, Hardwood, Stone / Slate
Fireplaces Number 1
Fireplaces Type Family Room
Appliance Range, Dishwasher, Disposal, Microwave, Refrigerator, Washer, Dryer, Tank Water Heater, Utility Connections for Electric Range, Utility Connections for Electric Oven, Utility Connections for Electric Dryer
Laundry Flooring - Stone/Ceramic Tile, First Floor
Basement Type Full, Finished, Walk-Out Access, Interior Entry, Garage Access
Exterior
Exterior Feature Rain Gutters, Professional Landscaping, Sprinkler System
Garage Spaces 2.0
Fence Invisible
Community Features Pool, Tennis Court(s), Park, Walk/Jog Trails, Golf, Medical Facility, Laundromat, Bike Path, Conservation Area, Highway Access, House of Worship, Private School, Public School
Utilities Available for Electric Range, for Electric Oven, for Electric Dryer
Roof Type Shingle
Total Parking Spaces 6
Garage Yes
Building
Lot Description Cul-De-Sac
Foundation Concrete Perimeter
Sewer Public Sewer
Water Public
Architectural Style Colonial
Schools
Elementary Schools Balmer
Middle Schools Nb Middle
High Schools Northbridge Hs
Others
Senior Community false
Read Less Info
Want to know what your home might be worth? Contact us for a FREE valuation!

Our team is ready to help you sell your home for the highest possible price ASAP
Bought with Brian Connelly • Redfin Corp.
Get More Information
Kathleen Bourque
Sales Associate | License ID: 137803
Sales Associate License ID: 137803



