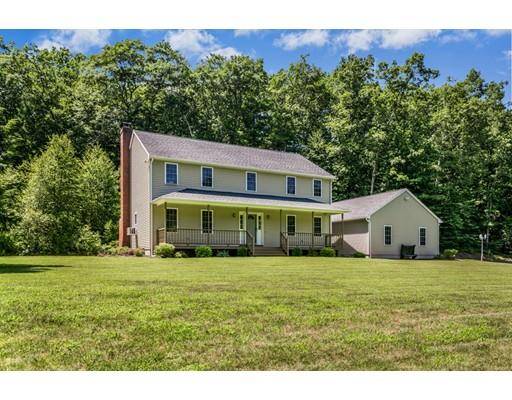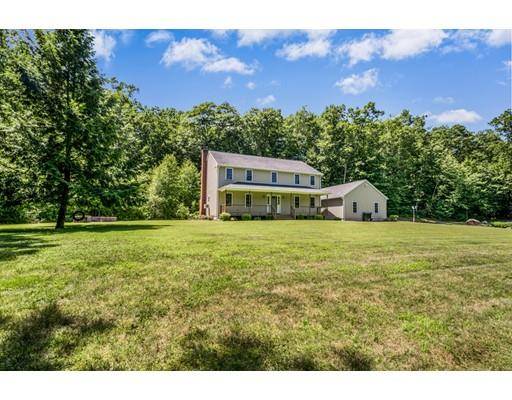For more information regarding the value of a property, please contact us for a free consultation.
Key Details
Sold Price $402,000
Property Type Single Family Home
Sub Type Single Family Residence
Listing Status Sold
Purchase Type For Sale
Square Footage 2,870 sqft
Price per Sqft $140
MLS Listing ID 72544193
Sold Date 09/23/19
Style Colonial
Bedrooms 4
Full Baths 2
Half Baths 1
Year Built 2004
Annual Tax Amount $5,917
Tax Year 2019
Lot Size 4.360 Acres
Acres 4.36
Property Description
Privacy, privacy, privacy!! This large home sits on over 4-1/2 acres and cannot be seen from the road! Features include 4 bedrooms, 2-1/2 baths, a huge dining room, a huge living room with fireplace, a private office/sitting room, a beautiful kitchen with island (w/ seating for 4), two finished rooms in the basement....game room and family room, a farmer's porch, a lawn sprinkler system and a gorgeous patio with a built-in fire pit. The kitchen appliances are all stainless steel...you'll love the double oven! The interior of the house, including all off the trim and interior doors, were just painted. New carpeting in 3 bedrooms (the carpeting in the fourth bedroom, living room, hallway and stairs is less than two years old!). The master bedroom has its own private bath with double sinks and a large walk-in closet! The second full bath has a wonderful jacuzzi tub! You'll also love the 3-car attached garage and breezeway! There is nothing to do in this house but move in and enjoy!
Location
State MA
County Worcester
Zoning R2
Direction Charlton St. to Dudley Rd. to Old Southbridge Rd. to Sullivan Blvd.
Rooms
Family Room Flooring - Wall to Wall Carpet
Basement Full, Partially Finished, Bulkhead, Radon Remediation System
Primary Bedroom Level Second
Dining Room Flooring - Hardwood
Kitchen Flooring - Hardwood, Kitchen Island, Recessed Lighting, Stainless Steel Appliances, Breezeway
Interior
Interior Features Home Office, Game Room
Heating Baseboard, Oil
Cooling Window Unit(s)
Flooring Flooring - Hardwood, Flooring - Wall to Wall Carpet
Fireplaces Number 1
Fireplaces Type Living Room
Appliance Range, Dishwasher, Microwave, Refrigerator, Oil Water Heater, Tank Water Heater
Laundry In Basement
Basement Type Full, Partially Finished, Bulkhead, Radon Remediation System
Exterior
Exterior Feature Rain Gutters, Sprinkler System
Garage Spaces 3.0
Roof Type Shingle
Total Parking Spaces 10
Garage Yes
Building
Lot Description Wooded
Foundation Concrete Perimeter
Sewer Private Sewer
Water Private
Architectural Style Colonial
Read Less Info
Want to know what your home might be worth? Contact us for a FREE valuation!

Our team is ready to help you sell your home for the highest possible price ASAP
Bought with Kevin O Connor • RE/MAX Acclaim
Get More Information
Kathleen Bourque
Sales Associate | License ID: 137803
Sales Associate License ID: 137803



