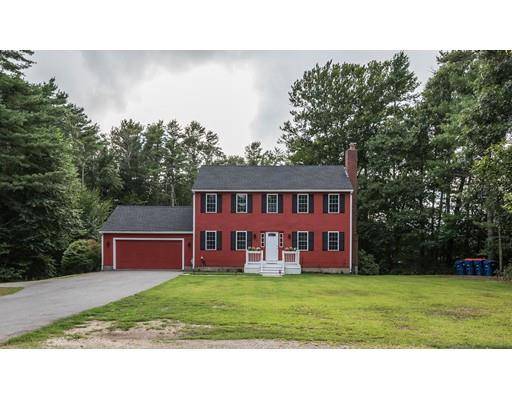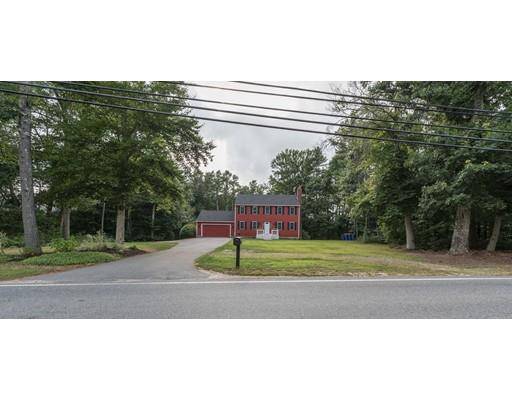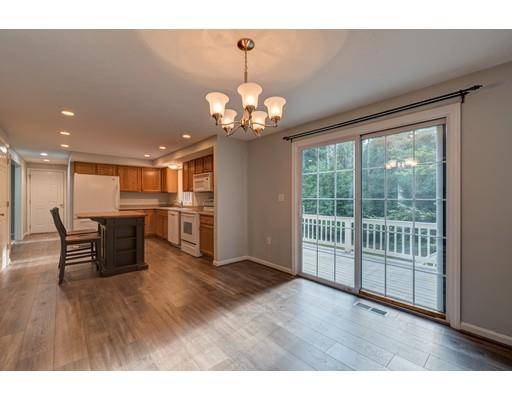For more information regarding the value of a property, please contact us for a free consultation.
Key Details
Sold Price $435,000
Property Type Single Family Home
Sub Type Single Family Residence
Listing Status Sold
Purchase Type For Sale
Square Footage 1,800 sqft
Price per Sqft $241
MLS Listing ID 72547387
Sold Date 09/30/19
Style Colonial
Bedrooms 4
Full Baths 2
Half Baths 1
Year Built 2000
Annual Tax Amount $4,400
Tax Year 2019
Lot Size 2.000 Acres
Acres 2.0
Property Description
Become the second owner of this beautiful, well-maintained Colonial. Located in the desirable town of Rochester, this home boasts 4 bedrooms, 2.5 bathrooms, and a fully finished basement. This Colonial certainly has it all: fresh paint inside and out, and brand new flooring on both the first and second floor. The first floor boasts ample living space opening up to the fully-applianced kitchen and dining area, and a den that would make for a perfect office or play area. The dining area offers bright natural light from the large sliding glass doors that leads to an expansive 10' X 20' deck that overlooks the private backyard. This home also features an attached 2-car garage, finished walk-out basement with a half bath and utility closet that houses the security system, central vacuum, and other utilities. Did we mention this house also has central air, as well as a newer roof. Nothing to do but move in!
Location
State MA
County Plymouth
Zoning A/R
Direction Rt 18 to Bedford St to Braley Hill Road.
Rooms
Basement Full, Partially Finished
Primary Bedroom Level Second
Interior
Interior Features Central Vacuum
Heating Forced Air, Oil
Cooling Central Air
Flooring Carpet, Laminate, Wood Laminate
Fireplaces Number 1
Appliance Range, Dishwasher, Microwave, Refrigerator, Washer, Dryer, Vacuum System, Utility Connections for Electric Range, Utility Connections for Electric Dryer
Basement Type Full, Partially Finished
Exterior
Garage Spaces 2.0
Community Features Shopping, Walk/Jog Trails, Public School
Utilities Available for Electric Range, for Electric Dryer
Roof Type Shingle
Total Parking Spaces 8
Garage Yes
Building
Lot Description Wooded, Level
Foundation Concrete Perimeter
Sewer Private Sewer
Water Private
Architectural Style Colonial
Others
Acceptable Financing Contract
Listing Terms Contract
Read Less Info
Want to know what your home might be worth? Contact us for a FREE valuation!

Our team is ready to help you sell your home for the highest possible price ASAP
Bought with Paula Levasseur • Anjos Realty Services
Get More Information
Kathleen Bourque
Sales Associate | License ID: 137803
Sales Associate License ID: 137803



