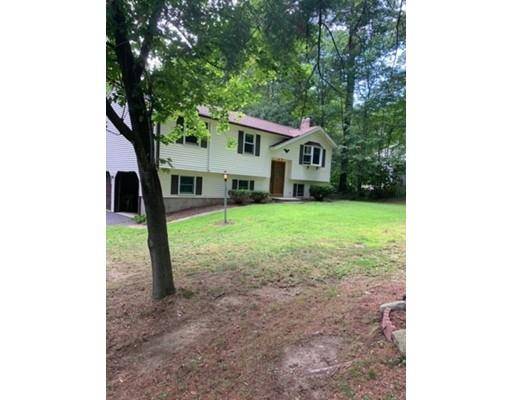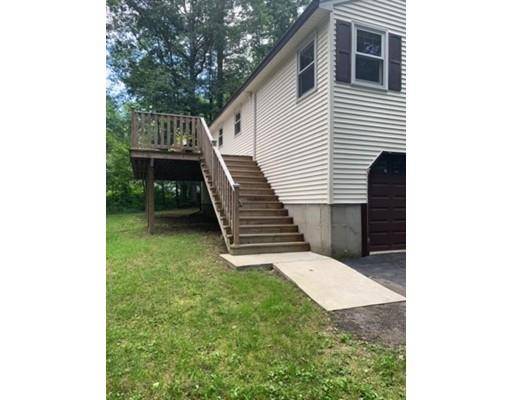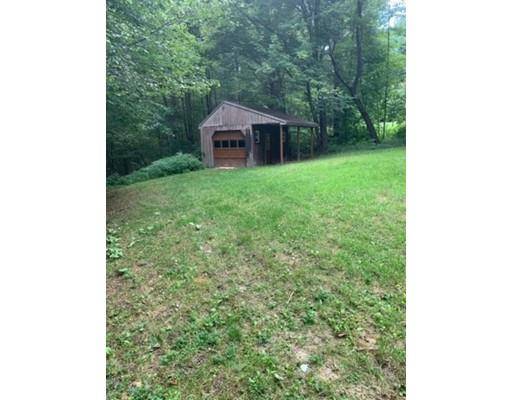For more information regarding the value of a property, please contact us for a free consultation.
Key Details
Sold Price $275,000
Property Type Single Family Home
Sub Type Single Family Residence
Listing Status Sold
Purchase Type For Sale
Square Footage 1,236 sqft
Price per Sqft $222
MLS Listing ID 72553732
Sold Date 09/30/19
Bedrooms 3
Full Baths 1
Half Baths 1
Year Built 1986
Annual Tax Amount $3,952
Tax Year 219
Property Description
Come see this lovely split level home located in a country setting, yet minutes away from major roads. Open concept with a wonderful fireplaced living room, dining room & kitchen all open to a large deck. The kitchen has a new stainless refrigerator, and double door oven. The property offers many recent updates,new windows, including Bay window, roof with 30 year warrantee for winds up to 125 mph}, new front door, new 30 foot long deck, water purifier system, new Burderus oil furnace, hot water tank, bathroom 3 years young with heated floor, solar panels on the back of the house are paid for. New Mitsubishi heaters, AC's and dehumidifiers. Three zone heating. Make this house your home today!
Location
State MA
County Worcester
Zoning R1
Direction Charlton Street to Conlin Road. Home on left.
Rooms
Basement Full, Finished, Interior Entry, Garage Access, Concrete
Primary Bedroom Level First
Interior
Heating Oil, Extra Flue
Cooling Ductless
Flooring Wood, Carpet, Laminate
Fireplaces Number 1
Appliance Range, Dishwasher, Microwave, Refrigerator, Washer, Dryer, Water Treatment, Oil Water Heater, Utility Connections for Electric Range, Utility Connections for Electric Oven, Utility Connections for Electric Dryer
Laundry In Basement, Washer Hookup
Basement Type Full, Finished, Interior Entry, Garage Access, Concrete
Exterior
Exterior Feature Storage
Garage Spaces 2.0
Community Features Shopping, Highway Access, House of Worship, Public School
Utilities Available for Electric Range, for Electric Oven, for Electric Dryer, Washer Hookup
Roof Type Shingle
Total Parking Spaces 5
Garage Yes
Building
Lot Description Wooded, Level
Foundation Concrete Perimeter
Sewer Private Sewer
Water Private
Read Less Info
Want to know what your home might be worth? Contact us for a FREE valuation!

Our team is ready to help you sell your home for the highest possible price ASAP
Bought with Paula Snow • Sullivan Real Estate Group
Get More Information
Kathleen Bourque
Sales Associate | License ID: 137803
Sales Associate License ID: 137803



