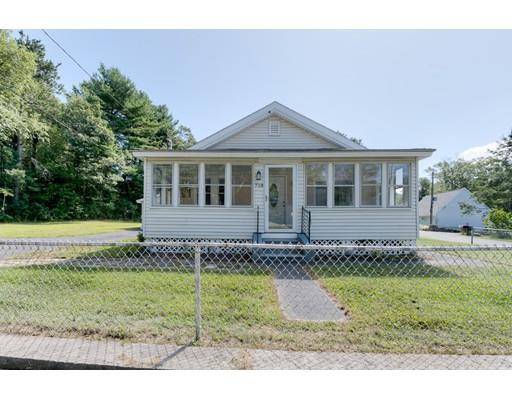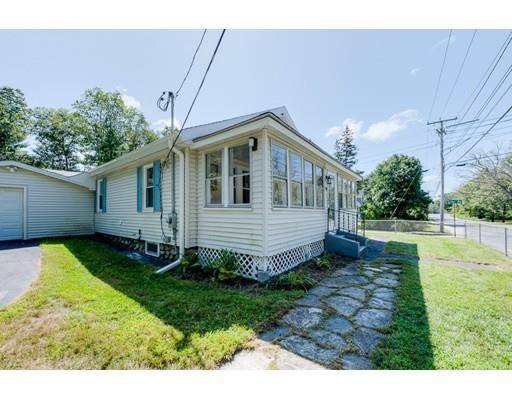For more information regarding the value of a property, please contact us for a free consultation.
Key Details
Sold Price $252,000
Property Type Single Family Home
Sub Type Single Family Residence
Listing Status Sold
Purchase Type For Sale
Square Footage 1,100 sqft
Price per Sqft $229
MLS Listing ID 72555386
Sold Date 10/18/19
Style Ranch
Bedrooms 2
Full Baths 1
Year Built 1947
Annual Tax Amount $3,684
Tax Year 2019
Lot Size 0.380 Acres
Acres 0.38
Property Description
***New Listing****Wow!! This Amazing Gem is Completely Remodeled and Ready for its next Owner! Offering One Level Living at its Best! This Incredible Home Features Gleaming Hardwood Floors, Large Open Remodeled Kitchen, Beautiful Granite Counter Tops, Stainless Steel Appliances, Generous Closets throughout and Large Spacious Rooms! Updated Roof, Windows, Doors, Electric and Heating System! There is an Attached with lots of Extra Room for Storage, Work Bench or Bike Space and the Cozy Heated Enclosed Front Porch Offers Wonderful Additional Living Space. Looking for Outdoor Play Space or Want Additional Parking? The Large Flat Yard is Perfect and Offers Many Versatile Uses! The Property is Commercially Zoned GB and Would Make a Great Office Space with Excellent Highway Access for a Commuter or Business! Just Minutes to Rte290, Rte 146, Rte20 and Mass Pike!
Location
State MA
County Worcester
Zoning GB
Direction Rte 12 to Main St, North Oxford
Rooms
Basement Full, Garage Access, Sump Pump, Radon Remediation System, Concrete
Primary Bedroom Level Main
Kitchen Ceiling Fan(s), Flooring - Hardwood, Countertops - Stone/Granite/Solid
Interior
Interior Features Sun Room, Mud Room
Heating Baseboard, Electric Baseboard, Oil
Cooling Window Unit(s), None
Flooring Vinyl, Laminate, Hardwood
Appliance Range, Dishwasher, Disposal, Microwave, Refrigerator
Laundry First Floor
Basement Type Full, Garage Access, Sump Pump, Radon Remediation System, Concrete
Exterior
Garage Spaces 1.0
Community Features Shopping, Highway Access
Roof Type Shingle
Total Parking Spaces 3
Garage Yes
Building
Lot Description Corner Lot
Foundation Block
Sewer Public Sewer
Water Public
Architectural Style Ranch
Read Less Info
Want to know what your home might be worth? Contact us for a FREE valuation!

Our team is ready to help you sell your home for the highest possible price ASAP
Bought with Miller Real Estate Group • Century 21 MetroWest
Get More Information
Kathleen Bourque
Sales Associate | License ID: 137803
Sales Associate License ID: 137803



