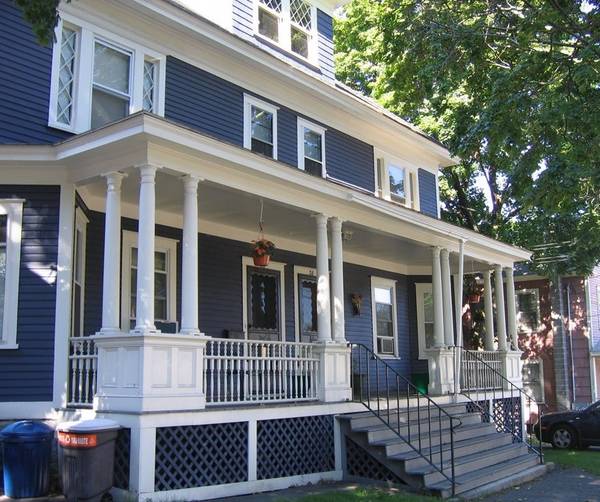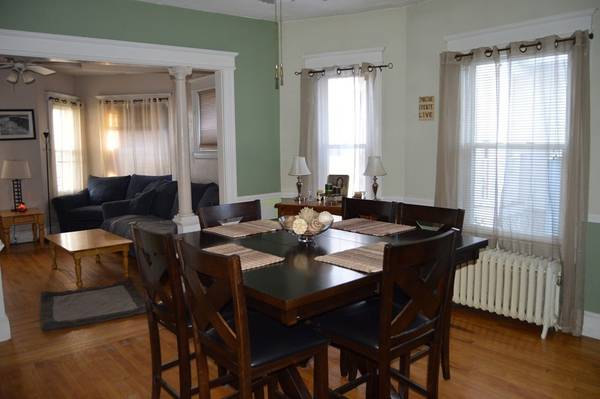For more information regarding the value of a property, please contact us for a free consultation.
Key Details
Sold Price $433,000
Property Type Multi-Family
Sub Type 3 Family
Listing Status Sold
Purchase Type For Sale
Square Footage 3,454 sqft
Price per Sqft $125
MLS Listing ID 72334204
Sold Date 09/14/18
Bedrooms 6
Full Baths 3
Half Baths 1
Year Built 1898
Annual Tax Amount $5,528
Tax Year 2018
Lot Size 7,405 Sqft
Acres 0.17
Property Description
Desirable Upper Highlands/Tyler Park 3 Family Home. Currently producing $3825/mo income. Also perfect for owner occupied w/ 2 add'l rental units providing near $2300. Hardwood in every unit, French doors, 9 ft ceilings, W/D hookups, updated appliances. Some units have access to fenced in backyard and deck. The largest townhouse unit (typically owner occupied ) is larger than many single family homes and has a a spacious eat-in kitchen, 3 bdrms, 1.5 baths and large dining room open to living room. Dishwasher, updated kitchen cabinets and 1/2 bath w/ laundry on 1st floor. Between basement and full walk-up attic there is abundant storage space. Full backyard access with deck overlooking patio.Great for summer cookouts and gatherings. Also, all units benefits from the large front farmer's porch especially in summer to enjoy concert series at Tyler Park. Homes in this neighborhood have historically been owner occupied. Members in this family have owned this home for over 4 decades.
Location
State MA
County Middlesex
Area Highlands
Zoning TTF
Direction Across from Tyler Park From 717 Westford St to 310 Princeton Blvd.
Rooms
Basement Full, Bulkhead
Interior
Interior Features Unit 1 Rooms(Living Room, Dining Room, Kitchen), Unit 2 Rooms(Living Room, Kitchen), Unit 3 Rooms(Living Room, Kitchen)
Heating Unit 1(Central Heat, Steam, Gas), Unit 2(Central Heat, Steam, Gas), Unit 3(Central Heat, Steam, Gas)
Flooring Wood, Tile, Vinyl, Hardwood
Appliance Unit 1(Range, Refrigerator), Unit 2(Range, Refrigerator), Unit 3(Range, Refrigerator), Gas Water Heater, Plumbed For Ice Maker, Utility Connections for Gas Range, Utility Connections for Gas Oven, Utility Connections for Electric Dryer
Laundry Washer Hookup, Unit 1 Laundry Room
Basement Type Full, Bulkhead
Exterior
Fence Fenced/Enclosed
Community Features Public Transportation, Shopping, Tennis Court(s), Park, Walk/Jog Trails, Medical Facility, Bike Path, Highway Access, House of Worship, Private School, Public School, T-Station, University, Sidewalks
Utilities Available for Gas Range, for Gas Oven, for Electric Dryer, Washer Hookup, Icemaker Connection
Waterfront Description Beach Front, River, Beach Ownership(Public)
Roof Type Slate, Rubber
Total Parking Spaces 3
Garage No
Waterfront Description Beach Front, River, Beach Ownership(Public)
Building
Lot Description Level
Story 4
Foundation Granite, Irregular
Sewer Public Sewer
Water Public
Schools
Elementary Schools Cntrl Enrlmnt
Middle Schools Cntrl Enrlmnt
High Schools Lowell
Others
Senior Community false
Read Less Info
Want to know what your home might be worth? Contact us for a FREE valuation!

Our team is ready to help you sell your home for the highest possible price ASAP
Bought with Jonathan Balk • Mass Broker Services
Get More Information
Kathleen Bourque
Sales Associate | License ID: 137803
Sales Associate License ID: 137803



