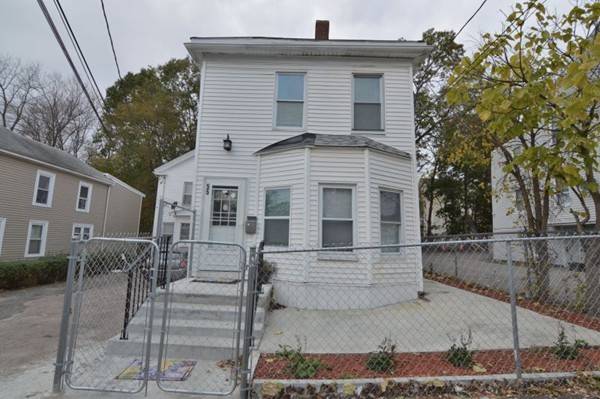For more information regarding the value of a property, please contact us for a free consultation.
Key Details
Sold Price $273,500
Property Type Multi-Family
Sub Type Multi Family
Listing Status Sold
Purchase Type For Sale
Square Footage 1,358 sqft
Price per Sqft $201
MLS Listing ID 72251841
Sold Date 06/28/18
Bedrooms 4
Full Baths 2
Year Built 1900
Annual Tax Amount $3,336
Tax Year 2017
Lot Size 1,742 Sqft
Acres 0.04
Property Description
This Charming 4 Bedroom 2 Bath Two-Family Home in Brockton's East Side is Just Minutes From Downtown and Fits 2 Cars in its Shared Driveway. Newer 2017 Owner Upgrades Have Been Apportioned to the Heating, Electrical, and Plumbing Systems. In Addition, Recent Improvements Have Been Made to the Concrete Walkway at the Front Exterior. Unit 1 is Under Renovation and Has a Cherry Cabinet Kitchen w/Gas Stove, Refrigerator, and Microwave, and Unit 2 Features an Eat-in Kitchen w/Electric Stove, Modern Bathroom, 12'X10' Master Bedroom w/Pull-Down Attic, and Private Rear Deck. Assorted Interior Flooring Include Bamboo, Laminate, and Ceramic Tile, and the Exterior Vinyl Siding Allows for Easy Cleaning and Maintenance. Newer Windows and Lead Paint Certification Available!!! Not Far From James Edgar Playground, Vicente's Supermarket, and Massasoit Community College Plus Bus #3 on Belmont Street (123) with Conjoining Routes to 24, 28, and Main Street.
Location
State MA
County Plymouth
Zoning Res
Direction Belmont Street- Fuller Street (Between Chester Avenue and Arlington Street)
Rooms
Basement Full, Walk-Out Access, Concrete, Unfinished
Interior
Interior Features Unit 1 Rooms(Living Room, Kitchen), Unit 2 Rooms(Living Room, Kitchen)
Heating Forced Air, Natural Gas, Unit 1(Gas), Unit 2(Gas)
Cooling None
Flooring Wood, Hardwood, Unit 1(undefined)
Appliance Unit 1(Range, Microwave, Refrigerator), Unit 2(Range), Gas Water Heater, Utility Connections for Gas Range, Utility Connections for Electric Range
Basement Type Full, Walk-Out Access, Concrete, Unfinished
Exterior
Exterior Feature Rain Gutters
Fence Fenced
Community Features Public Transportation, Park, House of Worship, Public School
Utilities Available for Gas Range, for Electric Range
Roof Type Rubber
Total Parking Spaces 2
Garage No
Building
Story 3
Foundation Concrete Perimeter
Sewer Public Sewer
Water Public
Schools
Elementary Schools Arnone Element
Middle Schools West Middle
High Schools Brockton High
Others
Senior Community false
Read Less Info
Want to know what your home might be worth? Contact us for a FREE valuation!

Our team is ready to help you sell your home for the highest possible price ASAP
Bought with Gil Miranda • Boston Luxe Real Estate
Get More Information
Kathleen Bourque
Sales Associate | License ID: 137803
Sales Associate License ID: 137803



