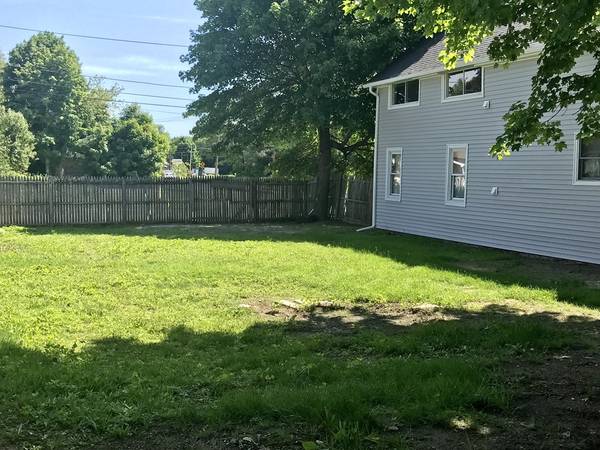For more information regarding the value of a property, please contact us for a free consultation.
Key Details
Sold Price $251,000
Property Type Multi-Family
Sub Type Multi Family
Listing Status Sold
Purchase Type For Sale
Square Footage 1,832 sqft
Price per Sqft $137
MLS Listing ID 72512467
Sold Date 07/31/19
Bedrooms 5
Full Baths 2
Year Built 1937
Annual Tax Amount $2,770
Tax Year 2019
Lot Size 8,276 Sqft
Acres 0.19
Property Description
2 Family Opportunity. Located in a General Business zoned area. Roof recently stripped and architectural roof added along with NEW insulation then siding and gutters! Perfect first time buyer owner occupied with mortgage helper! The interior of the units have all been freshly painted and a new popular style laminate flooring has been added. Clean and ready to rent!!! Lots of space here and the rents would be very good to make this a money maker for you. There is a convenient shed on the property. The septic is in the back yard with a passing Title V. Plenty of off-street parking. Choose to use a unit for an approved business and rent another! Easy to show.
Location
State MA
County Worcester
Zoning GB
Direction GPS please
Rooms
Basement Partial, Interior Entry, Concrete
Interior
Interior Features Unit 1 Rooms(Living Room, Dining Room, Kitchen), Unit 2 Rooms(Kitchen, Living RM/Dining RM Combo)
Heating Unit 1(Electric Baseboard), Unit 2(Electric)
Cooling Unit 1(None)
Flooring Laminate
Appliance Unit 1(Range, Dishwasher, Refrigerator, Washer / Dryer Combo), Electric Water Heater, Utility Connections for Electric Range, Utility Connections for Electric Dryer
Laundry Washer Hookup
Basement Type Partial, Interior Entry, Concrete
Exterior
Exterior Feature Rain Gutters, Storage
Community Features Public Transportation, Highway Access, House of Worship, Public School, University
Utilities Available for Electric Range, for Electric Dryer, Washer Hookup
Roof Type Shingle
Total Parking Spaces 6
Garage No
Building
Lot Description Corner Lot, Level
Story 3
Foundation Concrete Perimeter, Slab, Irregular
Sewer Private Sewer
Water Public
Schools
Elementary Schools Clara/Chaffee
Middle Schools Oms
High Schools Ohs/Baypath
Others
Senior Community false
Acceptable Financing Contract
Listing Terms Contract
Read Less Info
Want to know what your home might be worth? Contact us for a FREE valuation!

Our team is ready to help you sell your home for the highest possible price ASAP
Bought with 2 Sisters & Associates • Emerson REALTORS®
Get More Information
Kathleen Bourque
Sales Associate | License ID: 137803
Sales Associate License ID: 137803



