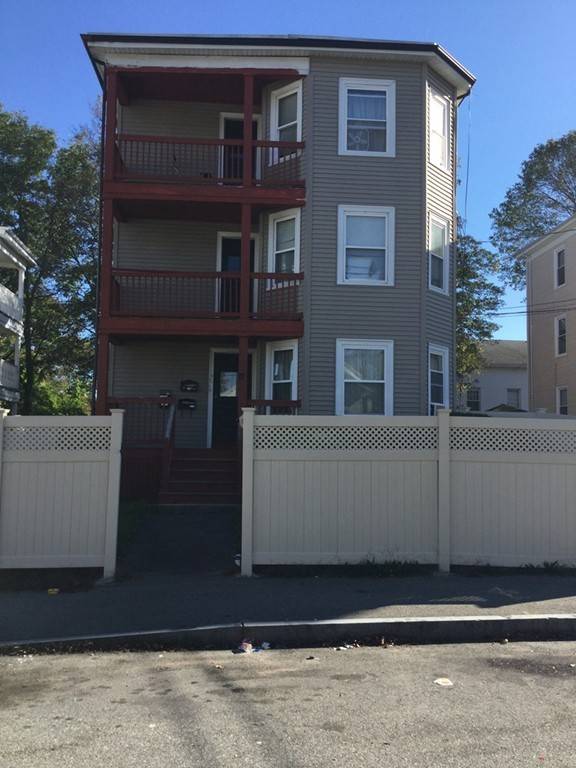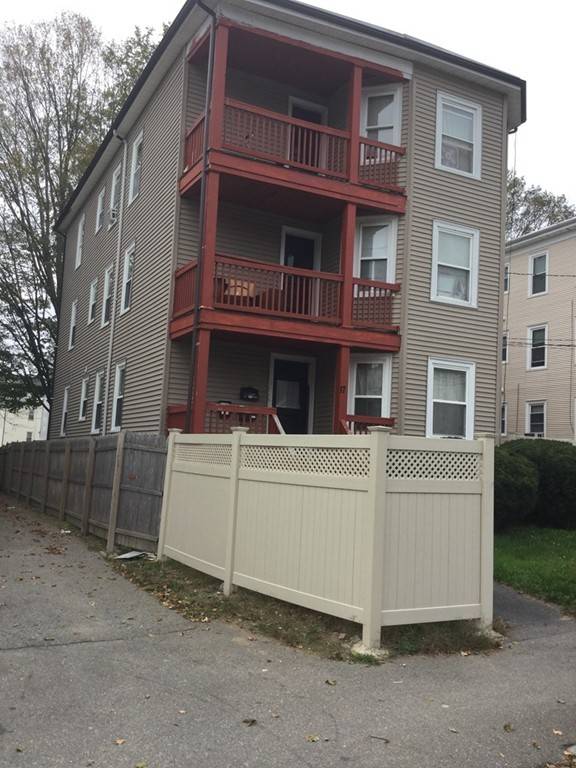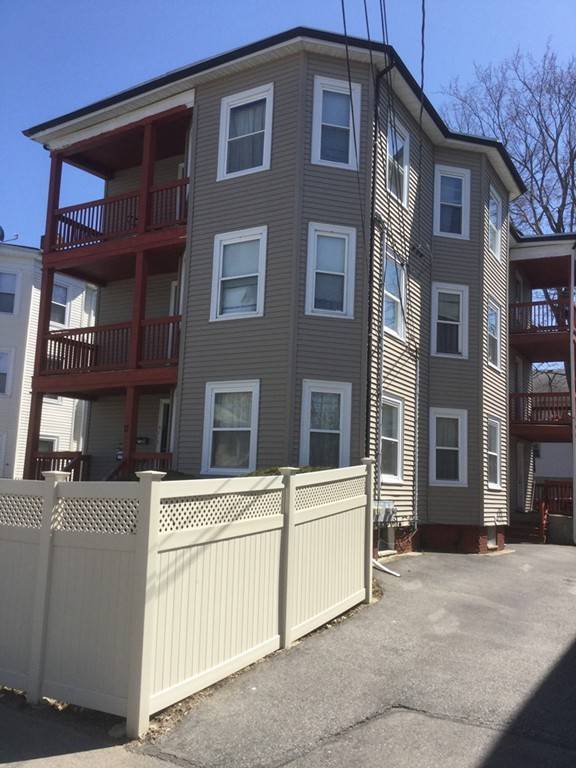For more information regarding the value of a property, please contact us for a free consultation.
Key Details
Sold Price $560,000
Property Type Multi-Family
Sub Type 3 Family - 3 Units Up/Down
Listing Status Sold
Purchase Type For Sale
Square Footage 4,029 sqft
Price per Sqft $138
MLS Listing ID 72305408
Sold Date 06/29/18
Bedrooms 9
Full Baths 3
Year Built 1925
Annual Tax Amount $5,326
Tax Year 2017
Lot Size 5,227 Sqft
Acres 0.12
Property Description
This spacious 3 family property on Holbrook/Avon/Stoughton/ lines is well maintained. The property has too much to offer in terms of PRICE, SPACE and EASY ACCESSIBILITY to all social amenities like commuter rail, bus line, highway (5 min to RT 24), ample parking spaces, MAINTENANCE: (Rubber roof and Vynl siding less than 10 yrs) All heating utilities replaced within the past five years. No rent for owner occupied first floor while rent of $1450 and $1500 for 2nd & 3rd units. Only first floor and basement can be shown if necessary. Offers can be submitted subject to seeing other floors. THIS KIND OF PROPERTY IS A RARE FIND IN BROCKTON. Second floor tenant has given notice to move and may also be vacant with owner occupied first floor at closing. This is your chance. Financing did not go through. Back on the market. Easy to show. Can show vacant second floor and owner”s first floor at short notice.
Location
State MA
County Plymouth
Zoning R2
Direction Clarence Street is One Way off North Main Street across from the Fire Station with blinking light.
Rooms
Basement Full, Partially Finished, Walk-Out Access, Interior Entry
Interior
Interior Features Unit 1(Pantry, Lead Certification Available, Bathroom With Tub), Unit 2(Pantry, Bathroom With Tub), Unit 3(Bathroom With Tub), Unit 1 Rooms(Living Room, Dining Room, Kitchen, Family Room, Other (See Remarks)), Unit 2 Rooms(Living Room, Dining Room, Kitchen, Family Room, Other (See Remarks)), Unit 3 Rooms(Living Room, Dining Room, Kitchen, Family Room, Other (See Remarks))
Heating Unit 1(Hot Water Radiators, Gas), Unit 2(Hot Water Radiators, Gas), Unit 3(Hot Water Baseboard, Gas)
Cooling Unit 1(Window AC), Unit 2(Window AC), Unit 3(Window AC)
Flooring Tile, Hardwood, Unit 1(undefined), Unit 2(Hardwood Floors), Unit 3(Tile Floor)
Appliance Unit 1(Range), Unit 2(Range), Unit 3(Range), Gas Water Heater, Utility Connections for Gas Range, Utility Connections for Electric Range
Basement Type Full, Partially Finished, Walk-Out Access, Interior Entry
Exterior
Exterior Feature Rain Gutters
Fence Fenced/Enclosed, Fenced
Community Features Public Transportation, Shopping, Park, Walk/Jog Trails, Golf, Medical Facility, Laundromat, Conservation Area, Highway Access, House of Worship, Private School, Public School, T-Station, University
Utilities Available for Gas Range, for Electric Range
Total Parking Spaces 8
Garage No
Building
Story 6
Foundation Concrete Perimeter
Sewer Public Sewer
Water Public
Schools
Elementary Schools Oscar Raymond
Middle Schools North Middle
High Schools Brockton High
Read Less Info
Want to know what your home might be worth? Contact us for a FREE valuation!

Our team is ready to help you sell your home for the highest possible price ASAP
Bought with Olufemi Akinwunmi • Divinity Realty
Get More Information
Kathleen Bourque
Sales Associate | License ID: 137803
Sales Associate License ID: 137803



