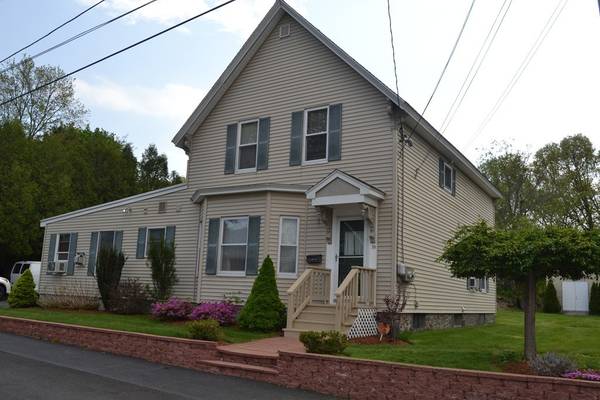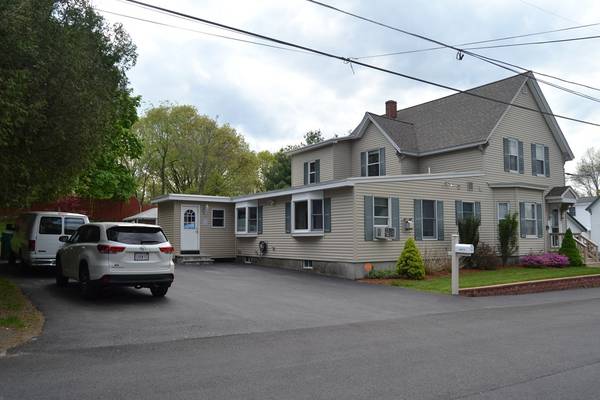For more information regarding the value of a property, please contact us for a free consultation.
Key Details
Sold Price $475,000
Property Type Multi-Family
Sub Type Multi Family
Listing Status Sold
Purchase Type For Sale
Square Footage 3,028 sqft
Price per Sqft $156
MLS Listing ID 72330068
Sold Date 08/03/18
Bedrooms 6
Full Baths 3
Year Built 1920
Annual Tax Amount $4,727
Tax Year 2018
Lot Size 10,454 Sqft
Acres 0.24
Property Description
This home has been updated proximately 18 years ago. Is in excellent condition. Outside living with decks and a one-year-old pool. The owners unit is very spacious with open kitchen and large living room with a gas log fireplace. Four bedrooms and two full baths one of them master bathroom with two sinks. Radiant heat in mud room kitchen, living room, master bathroom. The second unit upstairs two bedrooms with kitchen and living room. Has rented for $1,500. The location is excellent with 495 and route 3 minutes away. Truly a must-see
Location
State MA
County Middlesex
Zoning M1001
Direction Woburn Street to Easton Street to Clifton
Rooms
Basement Full, Concrete
Interior
Interior Features Unit 1(Ceiling Fans, Bathroom With Tub & Shower), Unit 2(Ceiling Fans), Unit 1 Rooms(Living Room, Kitchen, Mudroom), Unit 2 Rooms(Living Room, Kitchen)
Heating Unit 1(Hot Water Baseboard, Radiant), Unit 2(Hot Water Baseboard, Gas)
Cooling Unit 2(Window AC)
Flooring Wood, Tile, Vinyl, Carpet, Unit 1(undefined)
Fireplaces Number 1
Fireplaces Type Unit 1(Fireplace - Natural Gas)
Appliance Unit 1(Range, Dishwasher, Microwave, Refrigerator, Freezer), Unit 2(Range, Dishwasher), Gas Water Heater, Tank Water Heater, Utility Connections for Gas Range, Utility Connections for Gas Dryer
Laundry Unit 1 Laundry Room, Unit 2 Laundry Room
Basement Type Full, Concrete
Exterior
Pool Above Ground
Utilities Available for Gas Range, for Gas Dryer
Roof Type Shingle, Rubber
Total Parking Spaces 4
Garage No
Building
Story 3
Foundation Concrete Perimeter, Stone
Sewer Public Sewer
Water Public
Others
Acceptable Financing Other (See Remarks)
Listing Terms Other (See Remarks)
Read Less Info
Want to know what your home might be worth? Contact us for a FREE valuation!

Our team is ready to help you sell your home for the highest possible price ASAP
Bought with Dru L. Akins • Olde Bostonian Realty, Inc.
Get More Information
Kathleen Bourque
Sales Associate | License ID: 137803
Sales Associate License ID: 137803



