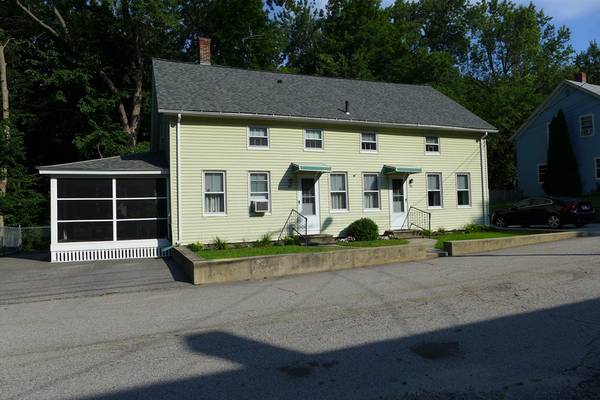For more information regarding the value of a property, please contact us for a free consultation.
Key Details
Sold Price $247,650
Property Type Multi-Family
Sub Type Duplex
Listing Status Sold
Purchase Type For Sale
Square Footage 2,138 sqft
Price per Sqft $115
MLS Listing ID 72394287
Sold Date 10/25/18
Bedrooms 5
Full Baths 2
Year Built 1909
Annual Tax Amount $2,666
Tax Year 2220
Lot Size 8,712 Sqft
Acres 0.2
Property Description
Excellent opportunity for owner occupied 2 family or investment property! This home has been well loved and maintained. Move in condition. Left side could have a formal dining room if wanted.3 Bedrooms on one side and 2 bedrooms on the other. One currently used as a large walk in closet.Building features vinyl siding, updated electrical, newer water heater, furnace, roof and widows. Each unit has washer and dryer hookups , one in the kitchen second in the basement and separate utilities for electric. Long term owner occupied, but can easily be separated back to individual units by walling in two doorways.Separate driveways featuring attached screened in porch on one side and 1 car garage on the other.Great rental income and low maintenance!
Location
State MA
County Worcester
Zoning R3
Direction Route 122 in Rockdale at Intersection Or 146 to Sutton Street, across 122 to Upton Street
Rooms
Basement Full, Interior Entry, Concrete
Interior
Interior Features Unit 1(Ceiling Fans), Unit 2(Ceiling Fans), Unit 1 Rooms(Living Room, Dining Room, Kitchen), Unit 2 Rooms(Living Room, Kitchen)
Heating Unit 1(Oil), Unit 2(Oil)
Cooling Unit 1(Window AC), Unit 2(Window AC, None)
Flooring Wood, Tile, Vinyl, Carpet, Unit 1(undefined), Unit 2(Hardwood Floors, Wall to Wall Carpet)
Appliance Unit 1(Range, Refrigerator, Washer, Dryer), Unit 2(Range, Refrigerator), Tank Water Heater, Utility Connections for Electric Range, Utility Connections for Electric Dryer
Laundry Washer Hookup, Unit 1 Laundry Room
Basement Type Full, Interior Entry, Concrete
Exterior
Garage Spaces 1.0
Fence Fenced
Community Features Shopping
Utilities Available for Electric Range, for Electric Dryer, Washer Hookup
Roof Type Shingle
Total Parking Spaces 4
Garage Yes
Building
Lot Description Gentle Sloping
Story 4
Foundation Stone
Sewer Public Sewer
Water Public
Schools
Elementary Schools Balmer
Middle Schools Northb Middle
High Schools Northbridge Hig
Read Less Info
Want to know what your home might be worth? Contact us for a FREE valuation!

Our team is ready to help you sell your home for the highest possible price ASAP
Bought with Stephen J. Mattson • Mattson Properties, LLC
Get More Information
Kathleen Bourque
Sales Associate | License ID: 137803
Sales Associate License ID: 137803



