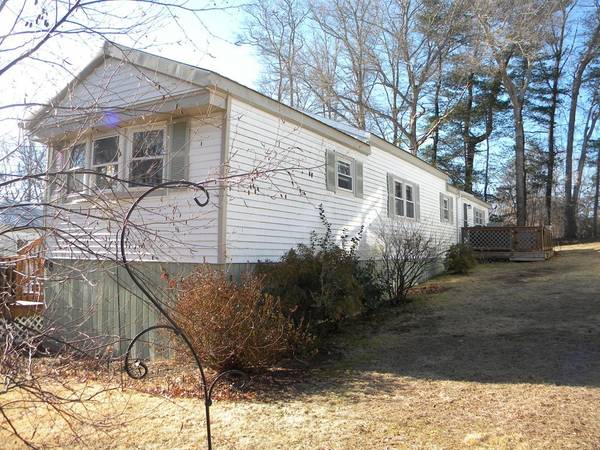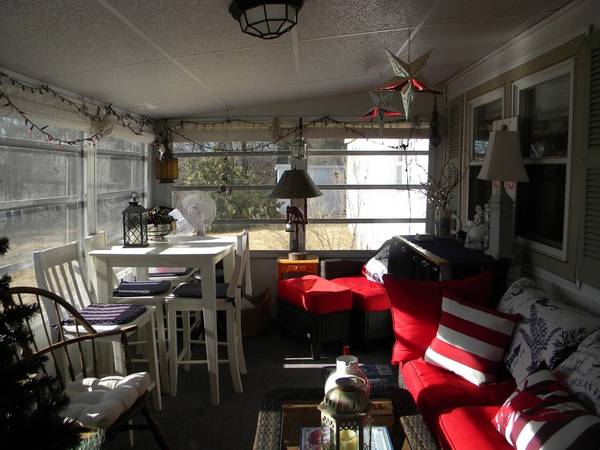For more information regarding the value of a property, please contact us for a free consultation.
Key Details
Sold Price $122,000
Property Type Mobile Home
Sub Type Mobile Home
Listing Status Sold
Purchase Type For Sale
Square Footage 1,000 sqft
Price per Sqft $122
MLS Listing ID 72449925
Sold Date 06/14/19
Bedrooms 2
Full Baths 1
HOA Fees $593
HOA Y/N true
Year Built 1977
Lot Size 871 Sqft
Acres 0.02
Property Description
MUST SEE!! Your bright, sunny, recently renovated 3-season porch welcomes you into your large 14 x 70 home that is truly READY FOR YOU to MOVE IN! Leave the door open on a sunny winter day and the sun provides warmth throughout.! UPGRADES GALORE!!! Including, new laminate flooring, walls are SHEETROCK with good insulation, newly painted walls, appliances are new and includes stove, DISHWASHER, microwave, full sized washer/dryer and ceiling fans.UPDATED KITCHEN has Oak Cabinets, large countertop with breakfast peninsula, dining area has room for a large table. Thermopane windows throughout. UPDATED BATHROOM has oak vanity and cabinets, toilet and faucets are new. Air conditioning unit is 5 years old. 10 x 22 Deck is 3 years old. Outside is vinyl sided with metal A-roof. Private setting with beautiful views; you can enjoy the flowers that are already there and plenty of room to add your own! Halifax Estates is a 55+ pet friendly community, all residents must be 55 years of age. Mont
Location
State MA
County Plymouth
Direction Off Route 106, turn onto Sycamore Drive
Interior
Heating Oil
Cooling Central Air
Flooring Laminate
Appliance Dishwasher, Microwave, Refrigerator, Washer, Dryer, Oil Water Heater, Utility Connections for Electric Oven
Exterior
Community Features Public Transportation, Shopping, Highway Access
Utilities Available for Electric Oven
Waterfront Description Beach Front, Lake/Pond, 3/10 to 1/2 Mile To Beach, Beach Ownership(Public)
Roof Type Metal
Total Parking Spaces 2
Garage No
Waterfront Description Beach Front, Lake/Pond, 3/10 to 1/2 Mile To Beach, Beach Ownership(Public)
Building
Lot Description Wooded
Foundation Block
Sewer Private Sewer
Water Public
Others
Senior Community true
Acceptable Financing Contract
Listing Terms Contract
Read Less Info
Want to know what your home might be worth? Contact us for a FREE valuation!

Our team is ready to help you sell your home for the highest possible price ASAP
Bought with Charles Brine • Simply SSR Elite
Get More Information
Kathleen Bourque
Sales Associate | License ID: 137803
Sales Associate License ID: 137803



