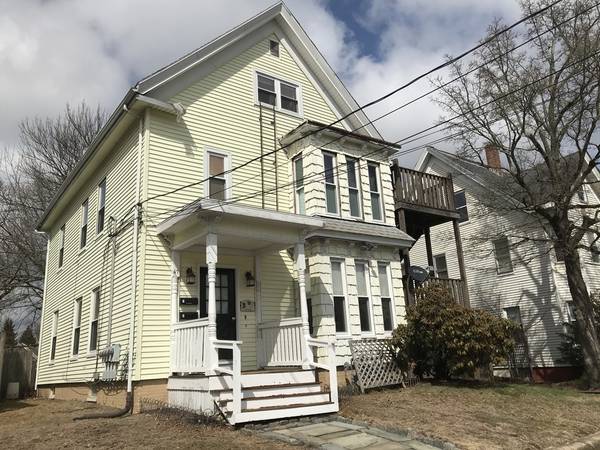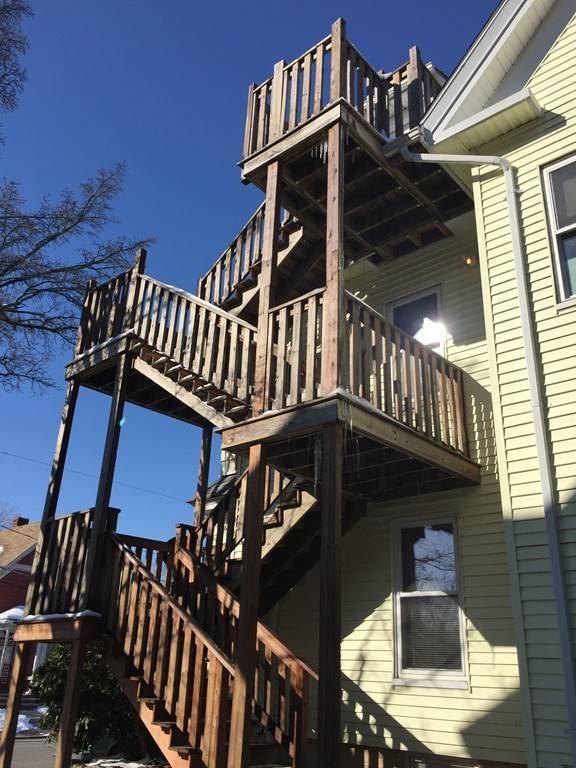For more information regarding the value of a property, please contact us for a free consultation.
Key Details
Sold Price $451,000
Property Type Multi-Family
Sub Type 3 Family
Listing Status Sold
Purchase Type For Sale
Square Footage 2,502 sqft
Price per Sqft $180
MLS Listing ID 72307604
Sold Date 07/27/18
Bedrooms 5
Full Baths 3
Year Built 1900
Annual Tax Amount $5,383
Tax Year 2018
Lot Size 5,227 Sqft
Acres 0.12
Property Description
BACK ON MARKET DUE TO BUYER FINANCING ~ This DELEADED 3 Family shows PRIDE OF OWNERSHIP ~ Great opportunity for the buyer looking to OWNER OCCUPY as the lst floor is VACANT ~ 2nd floor will be vacant by May 31st ~OR for the INVESTOR looking for a great rental property ~ Property has been METICULOUSLY maintained ~ lst & 2nd FLOOR features include formal Living Room with Gothic style picture windows and hardwood floors, updated Kitchen, 2 Bedrooms, Full updated bath, hardwood floors ~ 3rd FLOOR is a studio apartment with Living Room, Kitchen and 3/4 Bath with WATERPROOF flooring ~ FEATURES include NEWER Roof 2008, Insulated Tilt-In Windows 2006, HUGE wooden FIRE ESCAPE Staircase located on the side, GAS Heating systems, 3 newer HOT WATER tanks, COIN OP Washer/Dryer in basement, 1.5 GARAGE with ample storage, FENCED yard, Aluminum siding, OFF-STREET parking for 4 CARS ~ Close to all area activities including BASEBALL stadium, Fairgrounds, Bus Route, shopping & West side schools
Location
State MA
County Plymouth
Zoning R3
Direction Belmont>Grafton>Leavitt
Rooms
Basement Full, Bulkhead, Concrete
Interior
Interior Features Unit 1(Ceiling Fans, Lead Certification Available, Storage, Upgraded Cabinets, Bathroom With Tub, Country Kitchen), Unit 2(Ceiling Fans, Lead Certification Available, Storage, Stone/Granite/Solid Counters, Bathroom With Tub), Unit 3(Bathroom with Shower Stall), Unit 1 Rooms(Living Room, Kitchen), Unit 2 Rooms(Living Room, Kitchen), Unit 3 Rooms(Living Room, Kitchen)
Heating Unit 1(Hot Water Radiators, Gas), Unit 2(Hot Water Radiators, Gas), Unit 3(Forced Air, Gas)
Cooling Unit 1(None), Unit 2(None), Unit 3(None)
Flooring Tile, Vinyl, Carpet, Varies Per Unit, Hardwood, Unit 1(undefined), Unit 2(Tile Floor, Hardwood Floors, Stone/Ceramic Tile Floor), Unit 3(Wall to Wall Carpet)
Appliance Unit 1(Range, Refrigerator), Unit 2(Range, Refrigerator), Unit 3(Range, Refrigerator), Gas Water Heater, Tank Water Heater, Utility Connections for Gas Range, Utility Connections for Electric Dryer
Laundry Washer Hookup
Basement Type Full, Bulkhead, Concrete
Exterior
Exterior Feature Rain Gutters
Garage Spaces 1.0
Fence Fenced
Community Features Sidewalks
Utilities Available for Gas Range, for Electric Dryer, Washer Hookup
Roof Type Shingle, Rubber
Total Parking Spaces 4
Garage Yes
Building
Lot Description Level
Story 6
Foundation Granite
Sewer Public Sewer
Water Public
Read Less Info
Want to know what your home might be worth? Contact us for a FREE valuation!

Our team is ready to help you sell your home for the highest possible price ASAP
Bought with Dan Esterkin • William Raveis R.E. & Home Services
Get More Information
Kathleen Bourque
Sales Associate | License ID: 137803
Sales Associate License ID: 137803



