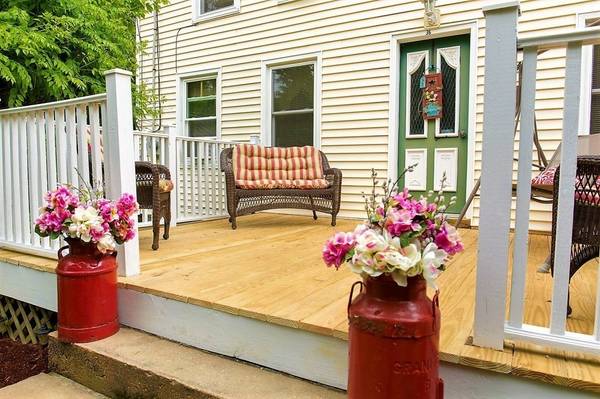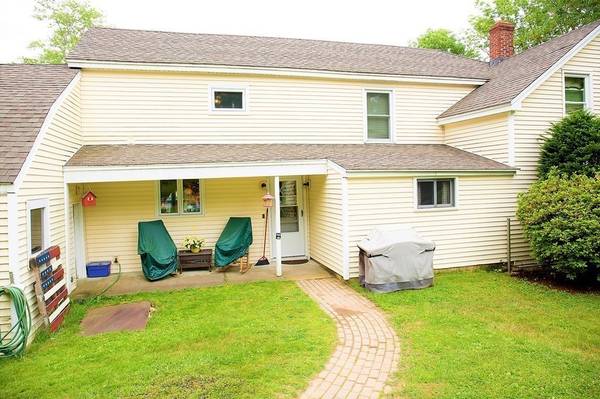For more information regarding the value of a property, please contact us for a free consultation.
Key Details
Sold Price $263,000
Property Type Multi-Family
Sub Type Multi Family
Listing Status Sold
Purchase Type For Sale
Square Footage 2,352 sqft
Price per Sqft $111
MLS Listing ID 72350765
Sold Date 08/23/18
Bedrooms 5
Full Baths 2
Year Built 1850
Annual Tax Amount $3,418
Tax Year 2018
Lot Size 0.370 Acres
Acres 0.37
Property Description
Welcome home! Rare find in the beautiful town of Sturbridge ! Conveniently located within a short distance to dinning, shopping & highway conveniences. This well kept two family home could be the perfect mortgage helper /savvy investment! Live in one unit & collect from the other ! Home is situated on corner lot with driveway access on Clarke Road. Beautiful green outdoor grounds surround the property with mature trees providing adequate privacy. Exterior features updates such as vinyl siding, replacement windows, newer roof(6 years approx) & newer front deck floor. You will appreciate the abundant off-street paved parking & large two car garage ! Interior of the home has been nicely updated throughout the years, walls, ceilings & flooring, kitchens & baths. First floor features a bright & spacious cabinet packed dine-in kitchen, welcoming living room & 3 bedrooms.Second floor offers a nice 2 bedroom apartment, vacant & ready for you at closing!
Location
State MA
County Worcester
Area Fiskdale
Zoning SR
Direction Route 148
Rooms
Basement Full, Interior Entry, Bulkhead, Sump Pump, Concrete
Interior
Interior Features Unit 1(Ceiling Fans, Storage, High Speed Internet Hookup, Upgraded Cabinets, Bathroom With Tub), Unit 2(Storage, Bathroom With Tub), Unit 1 Rooms(Living Room, Kitchen), Unit 2 Rooms(Living Room, Kitchen)
Heating Unit 1(Hot Water Baseboard, Oil), Unit 2(Hot Water Baseboard, Oil)
Flooring Vinyl, Carpet, Varies Per Unit, Unit 1(undefined), Unit 2(Wall to Wall Carpet)
Appliance Unit 1(Range, Dishwasher), Unit 2(Range, Refrigerator, Washer, Dryer), Electric Water Heater, Tank Water Heater, Utility Connections for Electric Range, Utility Connections for Electric Dryer
Laundry Washer Hookup, Unit 1 Laundry Room
Basement Type Full, Interior Entry, Bulkhead, Sump Pump, Concrete
Exterior
Exterior Feature Storage, Unit 1 Balcony/Deck, Unit 2 Balcony/Deck
Garage Spaces 2.0
Community Features Shopping, Park, Walk/Jog Trails, Laundromat, Bike Path, Conservation Area, Highway Access, House of Worship, Public School
Utilities Available for Electric Range, for Electric Dryer, Washer Hookup
Waterfront Description Beach Front, Lake/Pond, 1 to 2 Mile To Beach, Beach Ownership(Other (See Remarks))
Roof Type Shingle
Total Parking Spaces 9
Garage Yes
Waterfront Description Beach Front, Lake/Pond, 1 to 2 Mile To Beach, Beach Ownership(Other (See Remarks))
Building
Lot Description Corner Lot
Story 3
Foundation Stone, Brick/Mortar
Sewer Public Sewer
Water Public
Read Less Info
Want to know what your home might be worth? Contact us for a FREE valuation!

Our team is ready to help you sell your home for the highest possible price ASAP
Bought with Monique Frigon • CBC Real Estate
Get More Information
Kathleen Bourque
Sales Associate | License ID: 137803
Sales Associate License ID: 137803



