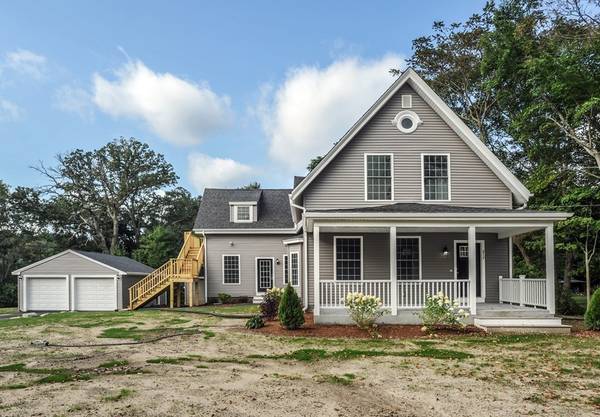For more information regarding the value of a property, please contact us for a free consultation.
Key Details
Sold Price $590,000
Property Type Multi-Family
Sub Type Multi Family
Listing Status Sold
Purchase Type For Sale
Square Footage 2,410 sqft
Price per Sqft $244
MLS Listing ID 72390201
Sold Date 01/16/19
Bedrooms 4
Full Baths 2
Year Built 1850
Annual Tax Amount $8,000
Tax Year 2018
Lot Size 0.500 Acres
Acres 0.5
Property Description
TWO FAMILY home just restored to excellent condition inside and out! This home was gutted to the studs and everything is Brand New! This is a must see property to appreciate the unbelievable restoration job that was completed. Perfect for extended family or in-law. Features include all separate utilities with 2 new gas hot air heating systems and 2 new A/C units, new 200 amp electric service, new plumbing throughout with new granite and kitchen cabinets, stainless appliances, beautiful 5" hardwood floors throughout, tile in bathrooms and front hall. Exterior is maintenance free with vinyl siding and new gutters and covered trim. New Sheetrock and plaster walls and freshly painted. New driveway with ample parking for lots of vehicles with a two car garage. Brand new septic and it will be professionally landscaped. GREAT IN-LAW POSSIBILITY or EXPANDED LIVING. Possible seller Financing available. CHECK OUT THE OPEN HOUSE THIS WEEKEND ON SATURDAY 11 - 1PM
Location
State MA
County Plymouth
Zoning Res
Direction GPS
Rooms
Basement Full, Walk-Out Access, Concrete, Unfinished
Interior
Interior Features Other (See Remarks), Unit 1(Ceiling Fans, Cathedral/Vaulted Ceilings, Upgraded Cabinets, Upgraded Countertops, Bathroom With Tub & Shower, Country Kitchen, Open Floor Plan), Unit 2(Upgraded Cabinets, Upgraded Countertops, Walk-In Closet, Bathroom with Shower Stall, Open Floor Plan), Unit 1 Rooms(Living Room, Dining Room, Kitchen), Unit 2 Rooms(Living Room, Kitchen)
Heating Central, Unit 1(Central Heat, Forced Air, Gas), Unit 2(Central Heat, Forced Air, Gas)
Cooling Central Air, Unit 1(Central Air), Unit 2(Central Air)
Flooring Wood, Tile, Tile Floor, Unit 1(undefined), Unit 2(Hardwood Floors)
Appliance Unit 1(Microwave, Refrigerator - ENERGY STAR, Dishwasher - ENERGY STAR, Washer - ENERGY STAR, Range - ENERGY STAR, Oven - ENERGY STAR), Unit 2(Microwave, Refrigerator - ENERGY STAR, Dishwasher - ENERGY STAR, Range - ENERGY STAR, Oven - ENERGY STAR), Gas Water Heater, Plumbed For Ice Maker, Utility Connections for Gas Range, Utility Connections for Electric Dryer
Laundry Unit 1 Laundry Room, Unit 2 Laundry Room
Basement Type Full, Walk-Out Access, Concrete, Unfinished
Exterior
Exterior Feature Rain Gutters, Professional Landscaping
Garage Spaces 2.0
Community Features Public Transportation, Shopping, Walk/Jog Trails, Golf, Medical Facility, Laundromat, Highway Access, House of Worship, Private School, Public School, T-Station, University
Utilities Available for Gas Range, for Electric Dryer, Icemaker Connection
Roof Type Shingle
Total Parking Spaces 6
Garage Yes
Building
Lot Description Wooded, Level
Story 3
Foundation Stone, Brick/Mortar, Granite, Irregular
Sewer Private Sewer
Water Public
Others
Senior Community false
Read Less Info
Want to know what your home might be worth? Contact us for a FREE valuation!

Our team is ready to help you sell your home for the highest possible price ASAP
Bought with Annmarie Thurston Sullivan • Keller Williams Realty
Get More Information
Kathleen Bourque
Sales Associate | License ID: 137803
Sales Associate License ID: 137803



